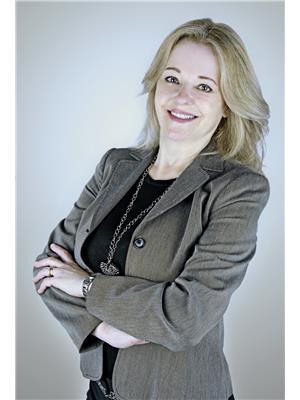120 Baker Street, Thorold
- Bedrooms: 4
- Bathrooms: 3
- Type: Residential
- Added: 2 weeks ago
- Updated: 2 days ago
- Last Checked: 1 hour ago
- Listed by: SAPPHIRE REAL ESTATE INC.
- View All Photos
Listing description
This House at 120 Baker Street Thorold, ON with the MLS Number x12360334 listed by MAHESH KHATRI - SAPPHIRE REAL ESTATE INC. on the Thorold market 2 weeks ago at $760,000.
Brand new detached home never lived in!! Welcome to 120 Baker Street, Thorold a 4-bedroom, 3-bathroom residence in the esteemed Artisan Ridge community by Marydel Homes. Spanning approximately 2,650 sq. ft. (excluding basement), this home offers a modern open-concept layout with abundant natural light, ideal for families seeking space and functionality. The main floor features hardwood flooring, an oak staircase with sleek metal pickets, and a spacious family room adjacent to an upgraded kitchen equipped with brand new stainless steel appliances. Enjoy a dedicated breakfast area that overlooks the backyard patio, as well as the convenience of main floor laundry. Upstairs, you'll find two primary bedrooms, each with private ensuite bathrooms, and two additional bedrooms sharing a Jack and Jill bathroom ensuring every bedroom has direct access to a full bath. The unfinished basement offers excellent potential for a legal suite or personalized use with a side entrance option. Located minutes from Highway 406 and the QEW, this home ensures easy commuting. Its also just a short drive to Brock University, Niagara Falls, and St. Catharines. Enjoy proximity to Prince of Wales Public School, Thorold Secondary School, scenic parks, trails, and shopping destinations including the Pen Centre and Outlet Collection at Niagara. This move-in ready home combines upgraded finishes, thoughtful layout, and a prime location making it a rare find in todays market. Book your private tour today (id:1945)
Property Details
Key information about 120 Baker Street
Interior Features
Discover the interior design and amenities
Exterior & Lot Features
Learn about the exterior and lot specifics of 120 Baker Street
Utilities & Systems
Review utilities and system installations
powered by


This listing content provided by
REALTOR.ca
has been licensed by REALTOR®
members of The Canadian Real Estate Association
members of The Canadian Real Estate Association
Nearby Listings Stat Estimated price and comparable properties near 120 Baker Street
Active listings
21
Min Price
$699,000
Max Price
$1,129,000
Avg Price
$846,819
Days on Market
59 days
Sold listings
5
Min Sold Price
$569,900
Max Sold Price
$1,089,900
Avg Sold Price
$725,720
Days until Sold
53 days
Nearby Places Nearby schools and amenities around 120 Baker Street
Sir Winston Churchill Secondary School
(3.5 km)
101 Glen Morris Dr, St Catharines
The Pen Centre
(2.5 km)
221 Glendale Ave, St Catharines
Brock University
(3.3 km)
500 Glenridge Avenue, St Catharines
Price History
August 22, 2025
by SAPPHIRE REAL ESTATE INC.
$760,000
















