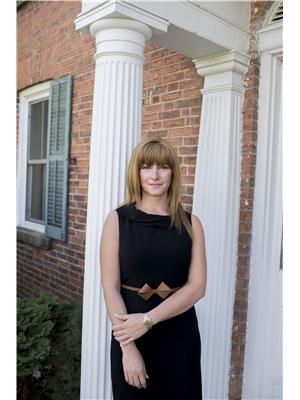40 Zinfandel Drive Unit 57, Stoney Creek
40 Zinfandel Drive Unit 57, Stoney Creek
×

29 Photos






- Bedrooms: 3
- Bathrooms: 3
- Living area: 1330 square feet
- MLS®: h4192097
- Type: Townhouse
- Added: 11 days ago
Property Details
Welcome to Unit 57, 40 Zinfandel Drive in Winona! This contemporary interior unit townhome, crafted by DiCenzo Homes - it is modern living at its finest. Boasting 3 bedrooms and 2.5 bathrooms, this property seamlessly blends stylish design with functional living spaces. Step into the heart of the home, where an inviting kitchen awaits. Featuring extended height upper cabinets, a breakfast bar on the island adorned with quartz countertops, and all new appliances, this space is just perfect! The open concept living room, complete with a cozy fireplace, offers a warm and welcoming ambiance. Convenience meets comfort with one bedroom located on the main floor, providing flexibility, while two additional bedrooms await upstairs. The primary bedroom is a sanctuary unto itself, boasting his & hers closets and an elegant 3-piece ensuite. Every detail has been meticulously considered, including quartz countertops in all the bathrooms, oak staircase, vinyl plank flooring on the ground and main floor. Parking is a breeze with a 1 car garage and an additional 1 car driveway. Enjoy breathtaking views of the Niagara escarpment from the comfort of your home, offering a serene backdrop to everyday life. Conveniently located close to highways, schools, parks, waterfront, trails, and all shopping amenities, this property offers the perfect blend of modern luxury and practical convenience. (id:1945)
Best Mortgage Rates
Property Information
- Sewer: Municipal sewage system
- Cooling: Central air conditioning, Air exchanger
- Heating: Forced air, Natural gas
- List AOR: Hamilton-Burlington
- Stories: 3
- Tax Year: 2024
- Basement: None
- Appliances: Washer, Refrigerator, Dishwasher, Stove, Dryer, Microwave, Alarm System
- Directions: URBAN
- Living Area: 1330
- Lot Features: Park setting, Southern exposure, Park/reserve, Conservation/green belt, Beach, Balcony, Paved driveway, Shared Driveway
- Photos Count: 29
- Water Source: Municipal water
- Parking Total: 2
- Bedrooms Total: 3
- Structure Type: Row / Townhouse
- Association Fee: 177.69
- Common Interest: Condo/Strata
- Fireplaces Total: 1
- Parking Features: Attached Garage, Shared
- Tax Annual Amount: 1
- Bathrooms Partial: 1
- Exterior Features: Brick, Stucco
- Building Area Total: 1330
- Community Features: Community Centre
- Fireplace Features: Electric, Other - See remarks
- Lot Size Dimensions: 0 x 0
- Architectural Style: 3 Level
Features
- Other: Balcony: Open, Inclusions: Fridge, Stove, Dishwasher, Microwave, Washer, Dryer, Foundation: Slab, Laundry Access: In-Suite, Water Meter
- Cooling: AC Type: Central Air
- Heating: Gas, Forced Air
- Lot Features: Urban
- Extra Features: Amenities: Visitor Parking, Area Features: Beach, Greenbelt/Conservation, Lake/Pond, Park, Public Transit, Rec./Commun.Centre, Schools
- Interior Features: Air Exchanger, Alarm System, Fireplaces: Electric, Stove Operational, Kitchens: 1, 1 above grade, 1 2-Piece Bathroom, 1 3-Piece Bathroom, 1 4-Piece Bathroom, 1 Ensuite
- Sewer/Water Systems: Sewers: Sewer
Room Dimensions
 |
This listing content provided by REALTOR.ca has
been licensed by REALTOR® members of The Canadian Real Estate Association |
|---|
Nearby Places
Similar Townhouses Stat in Stoney Creek
40 Zinfandel Drive Unit 57 mortgage payment






