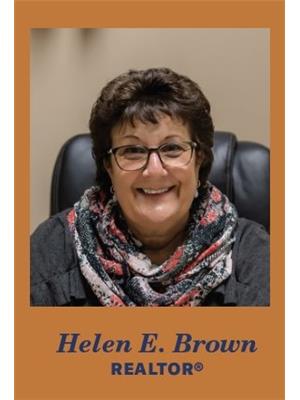18 Dragonfly Crescent, High Level
18 Dragonfly Crescent, High Level
×

17 Photos






- Bedrooms: 3
- Bathrooms: 2
- Living area: 1214 square feet
- MLS®: a2126021
- Type: Mobile
- Added: 9 days ago
Property Details
GREAT LOCATION and MOVE IN READY... This quaint little home features 3 bedrooms and 2 full sized bathrooms and shed/workshop. At one end of this home is where you will find the master bedroom boasts a large walk in closet, and full ensuite and at the other end are the other 2 bedrooms and the second full bathroom. In the kitchen are 2 large skylights that provide lots of natural light throughout the home to compliment the vaulted ceilings and the open floor plan between the living and kitchen area make it ideal for entertaining. There is plenty of cupboard space and a good sized walk-in pantry to meet all your storage needs. There is a separate laundry/utility room right down the hall. To top this off is the second outside entrance that takes you onto a large deck and decent sized yard. A great space for enjoying the outdoors. Take advantage of the no rear neighbours, yes, you heard right, backs onto the walking path. WOW. what a great feature... This home rests on a quiet street and offers a large paved driveway that has enough space for four cars. With it's ideal location, is sure to seal the deal. Call today to book a viewing to see what could be your new home! * Please Note: Tenants Rights Apply therefore, 24hrs notice is required for all showings. (id:1945)
Best Mortgage Rates
Property Information
- Tax Lot: 10
- Cooling: None
- Heating: Forced air, Natural gas
- List AOR: Grande Prairie
- Stories: 1
- Tax Year: 2023
- Basement: None
- Flooring: Laminate, Carpeted, Linoleum
- Tax Block: 54
- Year Built: 2006
- Appliances: Washer, Refrigerator, Range - Electric, Dishwasher, Dryer
- Living Area: 1214
- Photos Count: 17
- Lot Size Units: square meters
- Parcel Number: 0030585121
- Parking Total: 4
- Bedrooms Total: 3
- Structure Type: Manufactured Home/Mobile
- Common Interest: Freehold
- Parking Features: Parking Pad
- Tax Annual Amount: 1968.12
- Exterior Features: Vinyl siding
- Foundation Details: Piled
- Lot Size Dimensions: 497.44
- Zoning Description: R-4
- Architectural Style: Bungalow
- Above Grade Finished Area: 1214
- Above Grade Finished Area Units: square feet
Room Dimensions
 |
This listing content provided by REALTOR.ca has
been licensed by REALTOR® members of The Canadian Real Estate Association |
|---|
Nearby Places
Similar undefineds Stat in High Level
18 Dragonfly Crescent mortgage payment






