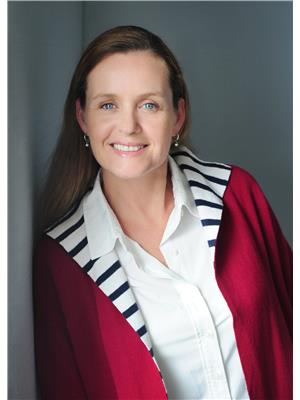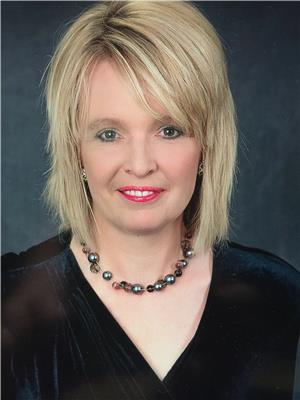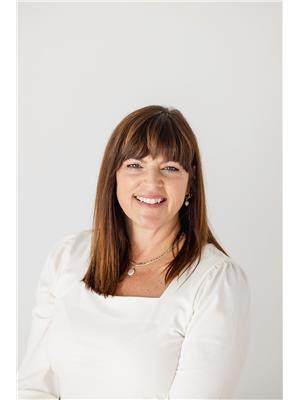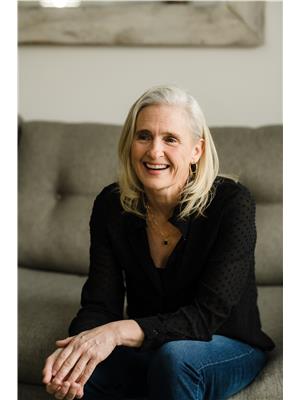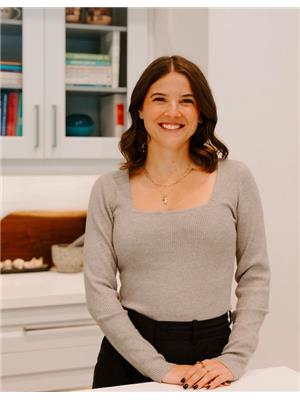304 1 Chamberlain Crescent, Collingwood
- Bedrooms: 3
- Bathrooms: 2
- Type: Townhouse
- Added: 3 months ago
- Updated: 1 week ago
- Last Checked: 2 days ago
- Listed by: Chestnut Park Real Estate
- View All Photos
Listing description
This Townhouse at 304 1 Chamberlain Crescent Collingwood, ON with the MLS Number s12187057 listed by CHRIS ASSAFF - Chestnut Park Real Estate on the Collingwood market 3 months ago at $639,900.

members of The Canadian Real Estate Association
Nearby Listings Stat Estimated price and comparable properties near 304 1 Chamberlain Crescent
Nearby Places Nearby schools and amenities around 304 1 Chamberlain Crescent
Swiss Chalet Rotisserie & Grill
(1.3 km)
440 1 St, Collingwood
Pizza Pizza
(1.3 km)
5 Balsam St, Collingwood
East Side Mario's Restaurant
(1.3 km)
499 1 St, Collingwood
Boston Pizza
(1.3 km)
390 1 St, Collingwood
Kelsey's
(1.4 km)
371 1 St, Collingwood
Montana's Restaurant
(1.5 km)
79 Balsam St, Collingwood
The Stuffed Peasant
(1.6 km)
206 Hurontario St, Collingwood
Brunello At 27 On Fourth
(1.6 km)
27 Fourth St E, Collingwood
Holiday Inn Express Hotel & Suites Collingwood-Blue Mountain
(1.3 km)
4 Balsam St, Collingwood
Tim Hortons
(1.5 km)
599 Hurontario, Collingwood
Espresso Post
(1.7 km)
139 Hurontario St, Collingwood
Duncan's Cafe and Restaurant Collingwood
(1.8 km)
60 Hurontario St, Collingwood
Olde' Town Terrace The
(1.6 km)
219 Hurontario, Collingwood
Pizza Hut
(1.6 km)
275 1st St #5, Collingwood
Beaver and Bulldog
(1.6 km)
195 1st St, Collingwood
The Huron Club
(1.6 km)
94 Pine St, Collingwood
Price History








