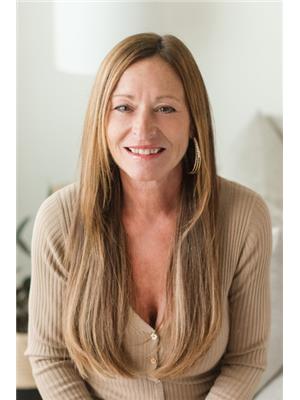1270 Homewood Drive, Burlington
- Bedrooms: 3
- Bathrooms: 2
- Living area: 1614 square feet
- Type: Residential
- Added: 1 week ago
- Updated: 1 week ago
- Last Checked: 22 hours ago
- Listed by: RE/MAX ESCARPMENT REALTY INC.
- View All Photos
Listing description
This House at 1270 Homewood Drive Burlington, ON with the MLS Number w12362486 which includes 3 beds, 2 baths and approximately 1614 sq.ft. of living area listed on the Burlington market by LAURA BROWN - RE/MAX ESCARPMENT REALTY INC. at $999,999 1 week ago.

members of The Canadian Real Estate Association
Nearby Listings Stat Estimated price and comparable properties near 1270 Homewood Drive
Nearby Places Nearby schools and amenities around 1270 Homewood Drive
M.M. Robinson High School
(1.2 km)
2425 Upper Middle Rd, Burlington
Lester B. Pearson
(2.3 km)
1433 Headon Rd, Burlington
Assumption Catholic Secondary School
(2.8 km)
3230 Woodward Ave, Burlington
Burlington Central High School
(3 km)
1433 Baldwin St, Burlington
Burlington Mall
(2 km)
777 Guelph Line, Burlington
Mapleview Shopping Centre
(3.2 km)
900 Maple Ave, Burlington
Pepperwood Bistro Brewery & Catering
(3.8 km)
1455 Lakeshore Rd, Burlington
Carriage House Restaurant The
(3.8 km)
2101 Old Lakeshore Rd, Burlington
Burlington Art Centre
(4 km)
1333 Lakeshore Rd, Burlington
Price History















