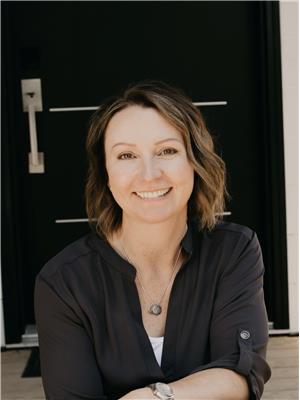418 2nd Street, Glen Ewen
418 2nd Street, Glen Ewen
×

29 Photos






- Bedrooms: 2
- Bathrooms: 1
- Living area: 768 square feet
- MLS®: sk966328
- Type: Residential
- Added: 16 days ago
Property Details
Welcome to 418 2nd Street in the Village of Glen Ewen. This tidy and modern 2 bedroom bungalow was built on site and was completed in 2016. The eat in kitchen is complete with bright white cabinetry and features a pass through window to the sunken living room. High quality vinyl tile flooring is featured throughout the home. The laundry room has built in cabinets for storage, houses the water softener and electrical panel, and has floor access to the crawl space. The crawl space is completely finished and heated, offering an abundance of added storage space. The exterior of the home features maintenance free vinyl siding, a rainwater collection tank and a concrete walkway surrounding the perimeter of the home. The detached garage has its own 100 amp panel, has a 220V outlet, was constructed on screw piles with a concrete floor, and is fully insulated and heated. The yard has a large storage shed, a greenhouse and garden boxes. This newly constructed home is the perfect starter home or a nice place to retire in a quiet community! (id:1945)
Best Mortgage Rates
Property Information
- Cooling: Window air conditioner
- Heating: Baseboard heaters, Electric
- Tax Year: 2023
- Basement: Crawl space, Not Applicable
- Year Built: 2012
- Appliances: Washer, Refrigerator, Stove, Dryer, Microwave, Storage Shed, Garage door opener remote(s)
- Living Area: 768
- Lot Features: Treed, Rectangular, Double width or more driveway
- Photos Count: 29
- Lot Size Units: square feet
- Bedrooms Total: 2
- Structure Type: House
- Common Interest: Freehold
- Parking Features: Detached Garage, Parking Space(s), Gravel, Heated Garage
- Tax Annual Amount: 1635
- Lot Size Dimensions: 9375.00
- Architectural Style: Bungalow
Features
- Roof: Asphalt Shingles
- Other: Equipment Included: Fridge, Stove, Washer, Dryer, Air Conditioner(S) Window/Portable, Garage Door Opnr/Control(S), Microwave, Shed(s), Construction: Wood Frame, Levels Above Ground: 1.00, Outdoor: Deck, Firepit, Garden Area, Lawn Back, Lawn Front, Trees/Shrubs
- Heating: Baseboard, Electric
- Interior Features: T.V. Mounts, 220 Volt Plug
- Sewer/Water Systems: Water Heater: Included, Electric, Water Softner: Included
Room Dimensions
 |
This listing content provided by REALTOR.ca has
been licensed by REALTOR® members of The Canadian Real Estate Association |
|---|
Nearby Places
418 2nd Street mortgage payment
