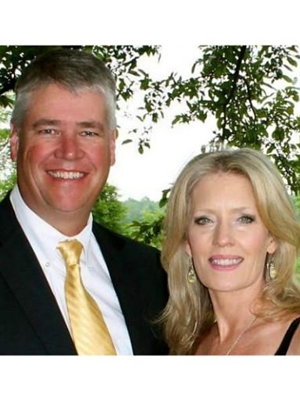383 Dundas Street E Unit 59, Waterdown
- Bedrooms: 3
- Bathrooms: 2
- Living area: 1059 square feet
- Type: Townhouse
Source: Public Records
Note: This property is not currently for sale or for rent on Ovlix.
We have found 6 Townhomes that closely match the specifications of the property located at 383 Dundas Street E Unit 59 with distances ranging from 2 to 10 kilometers away. The prices for these similar properties vary between 499,900 and 849,900.
Nearby Places
Name
Type
Address
Distance
Waterdown District Night School
School
Hamilton
1.9 km
Boston Pizza
Restaurant
4 Horseshoe Crescent
3.1 km
Aldershot High School
School
Burlington
4.7 km
Royal Botanical Gardens
Park
680 Plains Rd W
5.5 km
Mapleview Shopping Centre
Shopping mall
900 Maple Ave
5.7 km
M.M. Robinson High School
School
2425 Upper Middle Rd
5.8 km
Burlington Central High School
School
1433 Baldwin St
6.7 km
Joseph Brant Hospital
Hospital
1230 North Shore Blvd E
7.3 km
Burlington Art Centre
Art gallery
1333 Lakeshore Rd
7.3 km
Royal Hamilton Yacht Club
School
555 Bay St N
7.4 km
Pier 4 Park
Park
Hamilton
7.4 km
HMCS Haida National Historic Site
Museum
658 Catherine St N
7.5 km
Property Details
- Heating: Natural gas
- Structure Type: Row / Townhouse
- Exterior Features: Stone, Stucco
- Building Area Total: 1059
Interior Features
- Basement: None
- Appliances: Washer, Refrigerator, Dishwasher, Stove, Dryer, Window Coverings
- Living Area: 1059
- Bedrooms Total: 3
Exterior & Lot Features
- Lot Features: Balcony, No Driveway
- Water Source: Municipal water
- Parking Total: 2
- Lot Size Dimensions: 0 x
Location & Community
- Directions: URBAN
- Common Interest: Condo/Strata
Property Management & Association
- Association Fee: 195.14
Utilities & Systems
- Sewer: Municipal sewage system
Tax & Legal Information
- Tax Year: 2024
- Tax Annual Amount: 3153
Additional Features
- Photos Count: 34
Close proximity to Downtown District, Go Transit Station, and major highways (407, 403). One floor plan with 3 bedrooms and 2 full baths. 2 parking spaces. stunning upgrades including engineering hardwood flooring, gas stove, and quartz countertops. Additional upgrades such as extended kitchen cabinets, custom backsplash, and upgraded light fixtures. Features LG stainless steel appliances, upgraded vanity top/mirror, and gas barbecue, automatic garage open. (id:1945)
Demographic Information
Neighbourhood Education
| Master's degree | 85 |
| Bachelor's degree | 205 |
| University / Above bachelor level | 10 |
| University / Below bachelor level | 15 |
| Certificate of Qualification | 40 |
| College | 210 |
| University degree at bachelor level or above | 305 |
Neighbourhood Marital Status Stat
| Married | 635 |
| Widowed | 35 |
| Divorced | 30 |
| Separated | 25 |
| Never married | 245 |
| Living common law | 90 |
| Married or living common law | 725 |
| Not married and not living common law | 335 |
Neighbourhood Construction Date
| 1961 to 1980 | 100 |
| 1981 to 1990 | 25 |
| 1991 to 2000 | 20 |
| 1960 or before | 25 |










