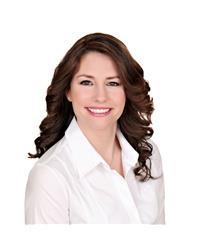70 Black Bear Way, Ottawa
70 Black Bear Way, Ottawa
×

29 Photos






- Bedrooms: 4
- Bathrooms: 3
- MLS®: 1387257
- Type: Residential
- Added: 10 days ago
Property Details
~ OPEN HOUSES: Sunday May 5, 2-4PM ~ Charming open concept bungalow with oversized garage, located in the quiet, family-friendly neighborhood of Deer Run Stittsville, featuring a pie-shaped lot. The spacious kitchen boasts maple cabinets, granite countertops, an island with a breakfast bar, and stainless steel appliances—perfect for entertaining. The living and dining areas have hardwood floors and a 3-sided gas fireplace with a stone facade. The main level includes a primary bedroom with a walk-in closet and a 3-piece ensuite with a custom glass shower, an additional bedroom, another full bathroom, and a laundry room. The finished basement enhances the living space with large windows, laminate flooring, 2 bedrooms, and a full bath. This home also has numerous smart features and a vast back deck overlooking a pool-sized yard, extending over 72ft across the back. (id:1945)
Best Mortgage Rates
Property Information
- Sewer: Municipal sewage system
- Cooling: Central air conditioning
- Heating: Forced air, Natural gas
- List AOR: Ottawa
- Stories: 1
- Tax Year: 2024
- Basement: Finished, Full
- Flooring: Hardwood, Laminate, Wall-to-wall carpet, Mixed Flooring
- Year Built: 2006
- Appliances: Washer, Refrigerator, Dishwasher, Stove, Dryer, Microwave, Blinds
- Lot Features: Automatic Garage Door Opener
- Photos Count: 29
- Water Source: Municipal water
- Parcel Number: 044461834
- Parking Total: 4
- Bedrooms Total: 4
- Structure Type: House
- Common Interest: Freehold
- Fireplaces Total: 1
- Parking Features: Attached Garage, Inside Entry, Interlocked, Surfaced
- Tax Annual Amount: 5181
- Exterior Features: Brick, Stucco, Siding
- Foundation Details: Poured Concrete
- Lot Size Dimensions: 33.68 ft X 117.42 ft (Irregular Lot)
- Zoning Description: Residential
- Architectural Style: Bungalow
- Construction Materials: Wood frame
Room Dimensions
 |
This listing content provided by REALTOR.ca has
been licensed by REALTOR® members of The Canadian Real Estate Association |
|---|
Nearby Places
Similar Houses Stat in Ottawa
70 Black Bear Way mortgage payment






