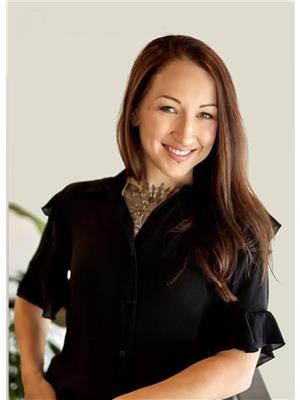57 Bernard Crescent, Sundridge
57 Bernard Crescent, Sundridge
×

47 Photos






- Bedrooms: 3
- Bathrooms: 3
- Living area: 2356 sqft
- MLS®: 40554000
- Type: Residential
- Added: 26 days ago
Property Details
Escape to paradise, year-round in your waterfront home located on Lake Bernard in Sundridge. Nestled on a level lot, this picture-perfect property boasts incredible Southern waterfront views with its own sandy beach for fun and relaxation for all. Vaulted ceilings welcome you to the main floor with views from the lake in almost every room. Enjoy the double-sided wood fireplace from your living and dining room with plenty of room to entertain in this beautiful kitchen with plenty of natural light. Off the kitchen, you will find a sunken family room with all the room you need for your favorite movie night. Continuing upstairs, you will find an oversized primary bedroom with a lake view and 4pc ensuite, two additional bedrooms, and another 3pc bathroom, with plenty of room for family and guests. No need to worry about power outages here, the automatic generator was installed in 2022. Located within walking distance, close proximity to downtown Sundridge. Explore all that this amazing area has to offer- a recreational paradise; boating, golfing, public beaches, year-round fishing in your backyard, Whitefish & Rainbow Trout. This area is a Snowmobile and ATV hotspot, abundant with amazing trail systems. Sundridge features the Lion's Park Boat Launch, Grocery store, LCBO, hardware store, Schools and more! Access to beautiful Algonquin Park and Crown land nearby. easy access to Highway 11. Whether you are cozying up by the fireplace in the winter or savoring a barbeque on this spacious deck in the summer, this home is designed for year-round enjoyment and could be for you! (id:1945)
Best Mortgage Rates
Property Information
- Sewer: Septic System
- Cooling: None
- Heating: Stove, Forced air, Natural gas
- List AOR: The Lakelands
- Stories: 2
- Basement: Unfinished, Crawl space
- Utilities: Electricity
- Year Built: 1991
- Appliances: Washer, Dishwasher, Stove, Dryer
- Directions: From Hwy 11, Take Hwy 124 E, Right on Union St, Left onto Forest Lake Rd, Right onto Bernard Cres to SOP.
- Living Area: 2356
- Lot Features: Southern exposure, Country residential, Sump Pump
- Photos Count: 47
- Water Source: Drilled Well
- Lot Size Units: acres
- Parking Total: 4
- Bedrooms Total: 3
- Structure Type: House
- Water Body Name: Bernard Lake
- Common Interest: Freehold
- Subdivision Name: Sundridge
- Tax Annual Amount: 5312.59
- Bathrooms Partial: 1
- Exterior Features: Vinyl siding
- Community Features: Quiet Area
- Foundation Details: Block
- Lot Size Dimensions: 0.306
- Zoning Description: SR
- Architectural Style: 2 Level
- Waterfront Features: Waterfront
Room Dimensions
 |
This listing content provided by REALTOR.ca has
been licensed by REALTOR® members of The Canadian Real Estate Association |
|---|
Nearby Places
Similar Houses Stat in Sundridge
57 Bernard Crescent mortgage payment






