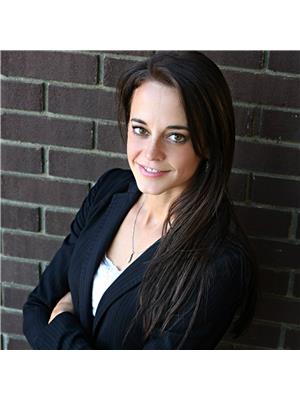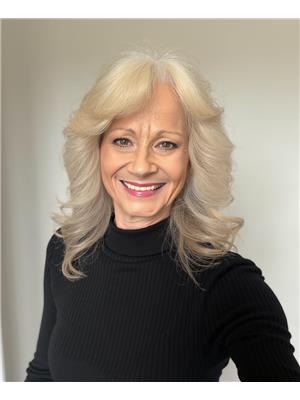507 1 Street E, Maidstone
- Bedrooms: 3
- Bathrooms: 1
- Living area: 984 square feet
- Type: Residential
- Added: 1 year ago
- Updated: 3 months ago
- Last Checked: 7 hours ago
- Listed by: COLDWELL BANKER - CITY SIDE REALTY
Listing description
This House at 507 1 Street E Maidstone, SK with the MLS Number a2149342 which includes 3 beds, 1 baths and approximately 984 sq.ft. of living area listed on the Maidstone market by Jennifer Gilbert - COLDWELL BANKER - CITY SIDE REALTY at $154,000 1 year ago.
Property Details
Key information about 507 1 Street E
Interior Features
Discover the interior design and amenities
Exterior & Lot Features
Learn about the exterior and lot specifics of 507 1 Street E
Location & Community
Understand the neighborhood and community
Tax & Legal Information
Get tax and legal details applicable to 507 1 Street E
Additional Features
Explore extra features and benefits
Room Dimensions
Nearby Listings Stat Estimated price and comparable properties near 507 1 Street E
Nearby Places Nearby schools and amenities around 507 1 Street E
Price History
July 13, 2024
by COLDWELL BANKER - CITY SIDE REALTY
$154,000















