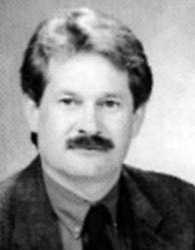1998 A South Mcnaughton Road, Admaston
1998 A South Mcnaughton Road, Admaston
×

11 Photos






- Bedrooms: 3
- Bathrooms: 1
- MLS®: 1380982
- Type: Farm and Ranch
- Added: 53 days ago
Property Details
Approximately 120 acre farm. The farm was previously used for dairy cows and is now being used for grain with 110 acres tillable. Most of the land is systematically tile drained (maps on file). There are lots outbuildings, older frame barn 30' by 80' spacious barn with barn cleaner. Cement yard 90' by 120' leading to cattle shed 40' by 60' with cement floor and is open at the front. Workshop 30' by 40' along with several other outbuildings, many used for storage. Brick bungalow on the property, please note there is an older portion of the house that is not currently being used. This property backs on the the Bonnechere River and has mixed bush along the river. Please allow 48 hours notice for all showings and 24 hours irrevocable on all offers. Please also note MLS#1380997 1998 B South McNaughton Rd and this property share a driveway and would ideally be sold together, to total of 228 acres. (id:1945)
Best Mortgage Rates
Property Information
- Sewer: Septic System
- Cooling: Central air conditioning
- Heating: Forced air, Propane
- List AOR: Renfrew County
- Stories: 1
- Tax Year: 2023
- Basement: Unfinished, Full
- Flooring: Tile, Laminate
- Utilities: Electricity
- Year Built: 1966
- Appliances: Blinds
- Lot Features: Acreage, Farm setting
- Photos Count: 11
- Water Source: Drilled Well
- Business Type: Other
- Lot Size Units: acres
- Parcel Number: 572460011
- Parking Total: 20
- Bedrooms Total: 3
- Parking Features: Open, Oversize
- Tax Annual Amount: 1518
- Exterior Features: Brick
- Community Features: Family Oriented, School Bus
- Foundation Details: Block
- Lot Size Dimensions: 120
- Zoning Description: Agricultural
- Architectural Style: Bungalow
- Waterfront Features: Waterfront
Room Dimensions
 |
This listing content provided by REALTOR.ca has
been licensed by REALTOR® members of The Canadian Real Estate Association |
|---|
Nearby Places
1998 A South Mcnaughton Road mortgage payment
