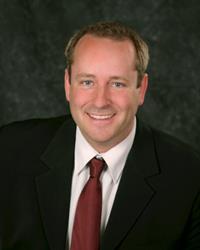14 Pennington Crescent, Red Deer
14 Pennington Crescent, Red Deer
×

38 Photos






- Bedrooms: 7
- Bathrooms: 4
- Living area: 3296 square feet
- MLS®: a2124460
- Type: Residential
- Added: 9 days ago
Property Details
A great family home with a pool!!!! Or ready for an investor with a tenant that would love to stay. Very attractive assumable mortgage with approval with an interest rate of 2.54% until March 2025. Approx 150k Loan to Value. Located in the desirable community of the Pines! Lots of room for a growing family. There are 6 bedrooms, 3 full bathrooms, and one half bathroom in the pool area. Relax in your very own home spa. Try the dry sauna to soothe your muscles or splash in the 10 feet deep pool. If you are adventurous try the diving board. Or just a nice soak in the big hot tub. Whatever you like, there's something for everyone. But if you rather cover the pool area a few ideas for the area is to build a subfloor and make a large theatre room/games room, craft or workshop area, large gym, it’s even big enough for mini golf. There’s even more space outside in the large fenced yard with a huge shed and lots of parking in the back and on the side. Owner says the pool worked great last time they used it. It was emptied when they rented it out. (id:1945)
Best Mortgage Rates
Property Information
- Tax Lot: 25
- Cooling: None
- Heating: Forced air
- Stories: 1
- Tax Year: 2023
- Basement: Finished, Partial
- Flooring: Tile, Hardwood, Laminate, Carpeted, Linoleum
- Tax Block: 14
- Year Built: 1976
- Appliances: Refrigerator, Dishwasher, Stove, Window Coverings, Washer & Dryer
- Living Area: 3296
- Lot Features: Back lane, Wet bar, PVC window, Sauna
- Photos Count: 38
- Lot Size Units: square feet
- Parcel Number: 0014915673
- Parking Total: 6
- Bedrooms Total: 7
- Structure Type: House
- Common Interest: Freehold
- Fireplaces Total: 1
- Parking Features: Attached Garage, Other, RV
- Subdivision Name: Pines
- Tax Annual Amount: 4554
- Bathrooms Partial: 1
- Foundation Details: Poured Concrete
- Lot Size Dimensions: 15595.00
- Zoning Description: R1
- Architectural Style: Bungalow
- Construction Materials: Wood frame
- Above Grade Finished Area: 3296
- Above Grade Finished Area Units: square feet
Room Dimensions
 |
This listing content provided by REALTOR.ca has
been licensed by REALTOR® members of The Canadian Real Estate Association |
|---|
Nearby Places
Similar Houses Stat in Red Deer
14 Pennington Crescent mortgage payment






