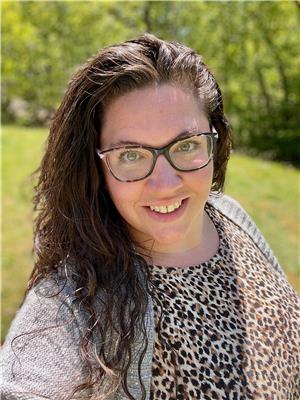388 Robert Street, Fall River
388 Robert Street, Fall River
×

47 Photos






- Bedrooms: 5
- Bathrooms: 4
- MLS®: 202408350
- Type: Residential
- Added: 10 days ago
Property Details
This stunning 5 bed, 3.5 bath, 2-story home in desirable Fall River is just 16 years old and the owners have done some renovations in the past 3 years. Walking into the spacious foyer you'll notice to the left the newly created mudroom between the entry and garage access. To the right, there is a large dining room, walk-through butler's pantry, and stunning kitchen, with large functional island and hard surface countertops. Continuing counterclockwise will take you to an additional dining space, walk out to the back deck freshly clad with composite decking (2022). Back inside we have the large living room and a convenient powder room. Going to the top floor you'll find 4 bedrooms, including the primary bed with walk-in closet, extended ensuite (2022) which houses a custom tiled shower and soaker tub. Don't forget to take a peek in the new laundry room (2022). Down on the lower level, you're greeted with a flexible storage/craft/games room, 3pc bath, sprawling family room, a good sized bedroom or office and garden doors to a private aggregate slab perfect for adding your own hot tub. Some main features to note - 2 Ductless Heat pumps in the home, Double attached AND Double Detached garage with storage loft and its own heat pump, huge paved driveway, a butlers pantry with additional closeted panty, the ability to make an in-law/secondary suite in the basement, tree-lined landscaped lot, fantastic neighbours and a very friendly community. Grocery, pharmacy, fuel, fast food, restaurants, NSLC, are all within 10 mins drive, and a quick zip over to the highway takes you anywhere you want to go. Commute times specifically - 25-30 mins to DT/CFB Halifax, or base Shearwater and just 15-20 min to the airport. (id:1945)
Best Mortgage Rates
Property Information
- Sewer: Septic System
- Cooling: Wall unit, Heat Pump
- List AOR: NSAR
- Stories: 2
- Flooring: Hardwood, Ceramic Tile, Cork
- Year Built: 2008
- Appliances: Washer, Refrigerator, Range - Electric, Dishwasher, Dryer
- Directions: Highway #2 to Coach, left on Howe, right on Robert
- Lot Features: Treed
- Photos Count: 47
- Water Source: Drilled Well
- Lot Size Units: acres
- Parcel Number: 41253402
- Pool Features: Above ground pool
- Bedrooms Total: 5
- Structure Type: House
- Common Interest: Freehold
- Parking Features: Attached Garage, Detached Garage, Garage
- Bathrooms Partial: 1
- Exterior Features: Stone, Vinyl
- Community Features: School Bus
- Foundation Details: Poured Concrete
- Lot Size Dimensions: 1.8335
- Above Grade Finished Area: 3290
- Above Grade Finished Area Units: square feet
Room Dimensions
 |
This listing content provided by REALTOR.ca has
been licensed by REALTOR® members of The Canadian Real Estate Association |
|---|
Nearby Places
Similar Houses Stat in Fall River
388 Robert Street mortgage payment






