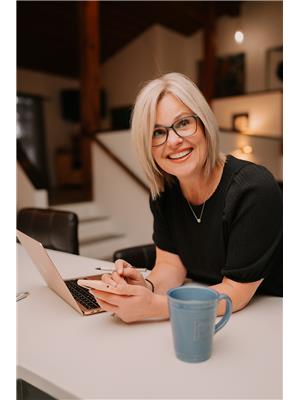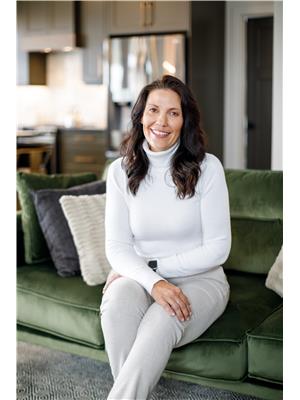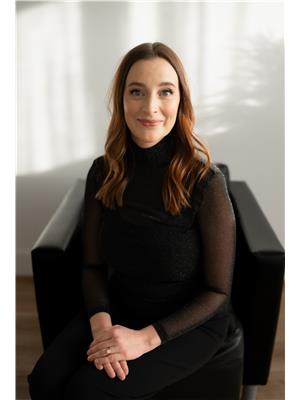5 Vienna Close, Red Deer
- Bedrooms: 4
- Bathrooms: 4
- Living area: 2691 square feet
- Type: Residential
- Added: 2 months ago
- Updated: 1 day ago
- Last Checked: 1 day ago
- Listed by: Grand Realty
- View All Photos
Listing description
This House at 5 Vienna Close Red Deer, AB with the MLS Number a2232867 which includes 4 beds, 4 baths and approximately 2691 sq.ft. of living area listed on the Red Deer market by Yu jing Li - Grand Realty at $1,030,000 2 months ago.

members of The Canadian Real Estate Association
Nearby Listings Stat Estimated price and comparable properties near 5 Vienna Close
Nearby Places Nearby schools and amenities around 5 Vienna Close
Annie L Gaetz Rink
(3.5 km)
Red Deer
Save On Foods Pharmacy
(1.7 km)
3020 22 St, Red Deer
Babycakes Cupcakery
(4 km)
144 Erickson Dr, Red Deer
ABC Country Restaurant
(4.7 km)
2085 50 Ave, Red Deer
Earls Restaurant
(4.7 km)
2111 Gaetz Ave, Red Deer
Rusty Pelican
(4.7 km)
2079 50 Ave, Red Deer
Montana's Cookhouse Saloon
(4.8 km)
2004 50 Ave #195, Red Deer
Dragon City Cafe
(4.8 km)
2325 50 Ave, Red Deer
McDonald's Restaurants
(4.8 km)
2502 50 Ave, Red Deer
Denny's
(4.9 km)
2930 Goetz Ave, Red Deer
Boston Pizza
(5 km)
3215 Gaetz Ave, Red Deer
Sobeys
(4.7 km)
2110-50 Avenue, Red Deer
Bo's Bar & Grill
(4.8 km)
2310 50 Ave, Red Deer
Starbucks
(4.8 km)
5250 22 St #1089, Red Deer
Holiday Inn Express Red Deer
(4.8 km)
2803 50 Ave, Red Deer
Black Knight Inn
(4.8 km)
2929 50 Ave, Red Deer
Moxie's Classic Grill
(4.9 km)
2828 Gaetz Ave, Red Deer
Toad 'N' Turtle
(5 km)
2004 50 Ave #129, Red Deer
Price History
















