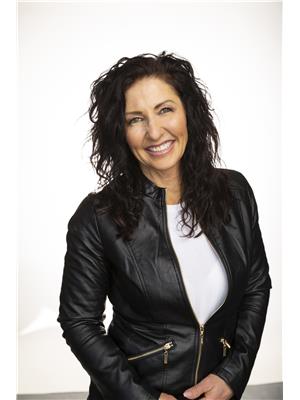379 Darling Street Unit 10, Brantford
379 Darling Street Unit 10, Brantford
×

19 Photos






- Bedrooms: 3
- Bathrooms: 2
- Living area: 1604 sqft
- MLS®: 40595009
- Type: Townhouse
- Added: 8 days ago
Property Details
Fantastic 3-Bedroom Townhome in a Prime Location! This is your opportunity to get into the market at this price! Welcome home to 379 - #10 Darling St., a charming two-story townhouse-style condo that offers comfortable living with modern touches. Windows and doors have been replaced in 2023.This delightful property features 3 bedrooms and 1.5 baths, perfect for families or those looking for extra space. The heart of the home boasts a Beautiful white kitchen with stone counters, ceramic floors, a stylish subway tile backsplash, and stainless steel appliances. The open and inviting dining area flows seamlessly into the bright family room, both adorned with beautiful hardwood flooring. The family room provides direct access to the fenced-in yard, ideal for outdoor activities and gatherings. A spacious primary bedroom awaits you, offering comfort and tranquility. Two more bedrooms upstairs are perfect for family members, guests, or a home office. The upper level includes a stylish main 4-piece bathroom. The large finished basement adds valuable extra living space, featuring modern newer vinyl tile floor and a convenient combined laundry room/bathroom. One dedicated parking spot is allocated for the unit as well as plenty of visitor parking. Situated close to amenities, schools, parks, and with highway access, this home offers both convenience and connectivity. Don't miss your chance to own this lovely townhome. (id:1945)
Best Mortgage Rates
Property Information
- Sewer: Municipal sewage system
- Cooling: None
- Heating: Baseboard heaters, Electric
- List AOR: Brantford
- Stories: 2
- Basement: Finished, Full
- Utilities: Electricity, Cable, Telephone
- Year Built: 1973
- Appliances: Washer, Refrigerator, Stove, Dryer, Microwave, Window Coverings
- Directions: Stanley St and Twelfth Ave
- Living Area: 1604
- Photos Count: 19
- Water Source: Municipal water
- Parking Total: 1
- Bedrooms Total: 3
- Structure Type: Row / Townhouse
- Association Fee: 338.66
- Common Interest: Condo/Strata
- Subdivision Name: 2050 - Echo Place
- Tax Annual Amount: 1498.92
- Bathrooms Partial: 1
- Exterior Features: Brick, Aluminum siding
- Security Features: Smoke Detectors
- Foundation Details: Poured Concrete
- Zoning Description: R4A
- Architectural Style: 2 Level
- Association Fee Includes: Landscaping, Insurance, Parking
- Map Coordinate Verified YN: true
Room Dimensions
 |
This listing content provided by REALTOR.ca has
been licensed by REALTOR® members of The Canadian Real Estate Association |
|---|
Nearby Places
Similar Townhouses Stat in Brantford
379 Darling Street Unit 10 mortgage payment






