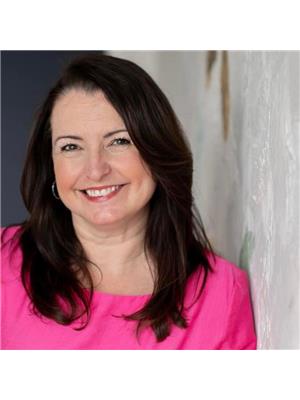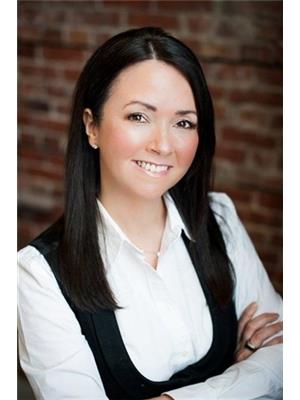98 Collins Grove, Dartmouth
- Bedrooms: 3
- Bathrooms: 2
- Living area: 1766 square feet
- Type: Residential
- Added: 17 hours ago
- Updated: 15 hours ago
- Last Checked: 7 hours ago
- Listed by: Royal LePage Atlantic (Dartmouth)
- View All Photos
Listing description
This House at 98 Collins Grove Dartmouth, NS with the MLS Number 202522446 which includes 3 beds, 2 baths and approximately 1766 sq.ft. of living area listed on the Dartmouth market by Anne Butler - Royal LePage Atlantic (Dartmouth) at $539,900 17 hours ago.

members of The Canadian Real Estate Association
Nearby Listings Stat Estimated price and comparable properties near 98 Collins Grove
Nearby Places Nearby schools and amenities around 98 Collins Grove
Ellenvale Junior High School
(0.7 km)
Belle Vista Dr, Dartmouth
Bel Ayr School
(0.7 km)
4 Bell St, Dartmouth
Mount Edward School
(1.2 km)
3 Windward Ave, Dartmouth
Sir Robert Borden Junior High School
(1.5 km)
16 Evergreen Dr, Cole Harbour
Robert K. Turner Elementary School
(1.6 km)
Circassion Dr, Cole Harbour
Steak And Stein Family Restaurant
(1.2 km)
620 Portland St, Dartmouth
Dave Doolittle's Tap Room & Grill
(1.8 km)
90 Tacoma Dr, Halifax
Garden View Restaurant
(1.9 km)
174 Main St, Dartmouth
Price History

















