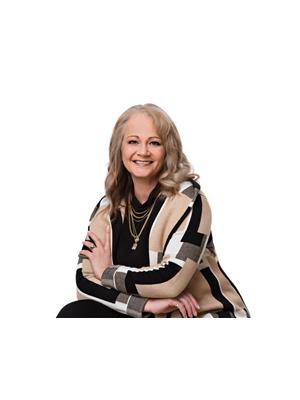2102 61 Avenue, Lloydminster
2102 61 Avenue, Lloydminster
×

31 Photos






- Bedrooms: 3
- Bathrooms: 3
- Living area: 1023 square feet
- MLS®: a2098183
- Type: Residential
- Added: 131 days ago
Property Details
Indulge in Lakeside living with this fully finished gem boasting two bedrooms and two baths on upper level, complemented by a lower level featuring an additional bedroom, bath and large family room. The cathedral ceilings enhance the spacious feel, while the large island and walk in pantry make the kitchen a culinary haven. Step outside to a backyard paradise with a fire pit embraced by a deck, extending the joy of outdoor gatherings. The main deck of the dining room offers a scenic retreat. With central air conditioning, a heated garage, and a convenient storage shed, this home is the epitome of comfort and functionality. Welcome to your Lakeside haven! (id:1945)
Best Mortgage Rates
Property Information
- Tax Lot: 10
- Cooling: Central air conditioning
- Heating: Forced air, Natural gas
- Stories: 1
- Tax Year: 2023
- Basement: Finished, Full
- Flooring: Laminate, Carpeted, Linoleum
- Tax Block: 8
- Year Built: 2004
- Appliances: Refrigerator, Dishwasher, Stove, Microwave Range Hood Combo, Garage door opener, Washer & Dryer
- Living Area: 1023
- Photos Count: 31
- Lot Size Units: square feet
- Parcel Number: 0029996618
- Parking Total: 2
- Bedrooms Total: 3
- Structure Type: House
- Common Interest: Freehold
- Parking Features: Attached Garage
- Subdivision Name: West Lloydminster City
- Tax Annual Amount: 3130
- Exterior Features: Vinyl siding
- Foundation Details: Wood
- Lot Size Dimensions: 5035.00
- Zoning Description: R1
- Architectural Style: Bi-level
- Construction Materials: Wood frame
- Above Grade Finished Area: 1023
- Above Grade Finished Area Units: square feet
Room Dimensions
 |
This listing content provided by REALTOR.ca has
been licensed by REALTOR® members of The Canadian Real Estate Association |
|---|
Nearby Places
Similar Houses Stat in Lloydminster
2102 61 Avenue mortgage payment






