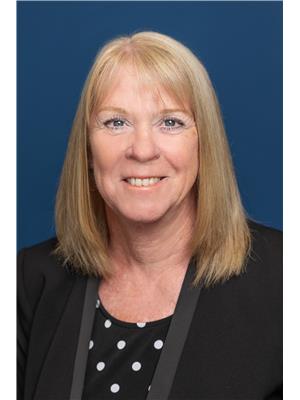10 Sixth Street, Kawartha Lakes
- Bedrooms: 3
- Bathrooms: 2
- Type: Residential
- Added: 3 months ago
- Updated: 1 week ago
- Last Checked: 1 day ago
- Listed by: EXP REALTY
- View All Photos
Listing description
This House at 10 Sixth Street Kawartha Lakes, ON with the MLS Number x12153626 listed by WENDY ELZNER - EXP REALTY on the Kawartha Lakes market 3 months ago at $679,900.
Discover your tranquil haven in the coveted Sturgeon Point Community, enchanting two-storey 1195 sq ft. 3 Season cottage marries classic design & modern comforts, offering an exquisite getaway. Featuring 3 bedrooms, 1-1/2 baths. The kitchen has been transformed, with modern appliances, center island, ample counters, dedicated pantry a space for both everyday meals & gatherings The main level exudes warmth with original pine floors, open beam ceiling, antique French doors, a cozy living/dining area, illuminated by natural light, warmed by a woodstove, 3rd bedroom and 4pce bath. Ascending to the 2nd level, with 2 bedrooms, a half bath, the primary bedroom has walk-out to the upper porch. The main level porch had deck boards, railings and skirting all replaced in April 2025, with pressure treated lumber. It's 90% winterized, would need to add insulation under the Liv/Dining Room and heat the water line to be able to use all year. A short walk to your 36' deeded waterfront with, a dock, a 1-storey wooden storage shed, a covered sitting area. A gateway to the pristine waters of Sturgeon Lake, part of the Trent Canal system. Cruise to Fenlon Falls, enjoy lunch, and observe the boats at Lock #34, fully furnished, this retreat is turnkey. An active Sturgeon Point Association enhances your experience with a Golf Club, Sailing Club for kids, regattas, picnics, dances, and more. (id:1945)
Property Details
Key information about 10 Sixth Street
Interior Features
Discover the interior design and amenities
Exterior & Lot Features
Learn about the exterior and lot specifics of 10 Sixth Street
Utilities & Systems
Review utilities and system installations
powered by


This listing content provided by
REALTOR.ca
has been licensed by REALTOR®
members of The Canadian Real Estate Association
members of The Canadian Real Estate Association
Nearby Listings Stat Estimated price and comparable properties near 10 Sixth Street
Active listings
2
Min Price
$679,900
Max Price
$920,000
Avg Price
$799,950
Days on Market
103 days
Sold listings
5
Min Sold Price
$609,900
Max Sold Price
$1,198,000
Avg Sold Price
$885,540
Days until Sold
50 days
Nearby Places Nearby schools and amenities around 10 Sixth Street
Fenelon Falls Secondary School
(7.5 km)
66 Lindsay St, Fenelon Falls
Fenelon Falls/Sturgeon Lake Water Aerodrome
(6.3 km)
Canada
Price History
May 16, 2025
by EXP REALTY
$679,900














