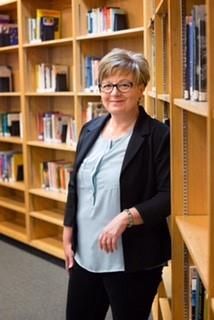211 3rd Avenue E, Kelvington
211 3rd Avenue E, Kelvington
×

40 Photos






- Bedrooms: 5
- Bathrooms: 2
- Living area: 1268 square feet
- MLS®: sk966948
- Type: Residential
- Added: 12 days ago
Property Details
Welcome to this 1268 sq ft 5 bedroom two bath home located close to the public school, backing up to an open field. This home has some nice updates in the past few years including new flooring through most of the home, central air conditioning, HE furnace, new walk in shower in main bathroom, bosch dishwasher, washer and dryer both less than 5 years old. Living room has large picture window, laminate flooring and gas fireplace. Come have look for yourself. (id:1945)
Best Mortgage Rates
Property Information
- Cooling: Central air conditioning
- Heating: Forced air, Natural gas
- Tax Year: 2023
- Basement: Partially finished, Full
- Year Built: 1964
- Appliances: Washer, Refrigerator, Dishwasher, Stove, Dryer, Hood Fan, Storage Shed, Window Coverings, Garage door opener remote(s)
- Living Area: 1268
- Lot Features: Rectangular, Sump Pump
- Photos Count: 40
- Lot Size Units: square feet
- Bedrooms Total: 5
- Structure Type: House
- Common Interest: Freehold
- Fireplaces Total: 1
- Parking Features: Attached Garage, Parking Space(s), Gravel
- Tax Annual Amount: 2204
- Fireplace Features: Gas, Conventional
- Lot Size Dimensions: 8250.00
- Architectural Style: Bungalow
Features
- Roof: Asphalt Shingles
- Other: Equipment Included: Fridge, Stove, Washer, Dryer, Dishwasher Built In, Garage Door Opnr/Control(S), Hood Fan, Shed(s), Window Treatment, Levels Above Ground: 1.00, Outdoor: Lawn Back, Lawn Front
- Heating: Forced Air, Natural Gas
- Interior Features: Air Conditioner (Central), Sump Pump, Fireplaces: 1, Gas, Furnace Owned
- Sewer/Water Systems: Water Heater: Included, Gas, Water Softner: Not Included
Room Dimensions
 |
This listing content provided by REALTOR.ca has
been licensed by REALTOR® members of The Canadian Real Estate Association |
|---|
211 3rd Avenue E mortgage payment
