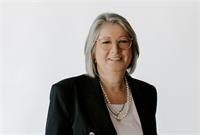122 Jensen Road, London
122 Jensen Road, London
×

34 Photos






- Bedrooms: 4
- Bathrooms: 3
- Living area: 2000 sqft
- MLS®: 40554350
- Type: Residential
- Added: 43 days ago
Property Details
Are you looking for a new home? Look no further! This impeccable and spacious 4 bedroom home is located in a prime location and offers top-notch quality. With 3 bathrooms, including a 3-pc ensuite, this home is perfect for a growing family. The main floor features a great eat-in kitchen with large island that leads into the dining room and living room, providing ample space for entertaining guests. Additionally, there is a family room adjacent to the Kitchen, creating a cozy and inviting atmosphere. Convenience is at its best with main floor laundry. But that's not all! The basement has been recently finished and offers a spacious family/media room, a gym area, and another fully-equipped kitchen with quartz counter/games room. The walls have been insulated with 3 insulation, ensuring a comfortable and energy-efficient living space. Extra insulation has also been added in the attic, further enhancing the energy efficiency of the home. Step outside onto the beautiful newer cedar deck, complete with a natural gas hook up for your BBQ. From here, you can enjoy the view of the large fenced-in backyard, perfect for outdoor activities and gatherings. Parking will never be a problem with the attached double car garage, providing secure and convenient storage for your vehicles. Don't miss out on this amazing opportunity to own a home that offers both location and quality. Close to several shopping centres, Montcalm Secondary School, St. Anne Catholic School (Elementary), close to Fanshaw Dam, Fanshaw Conservation Area Tamarack Trail, within minutes to London International Airport and Veterans Memorial Highway/ 401, close to Fanshawe College. (id:1945)
Best Mortgage Rates
Property Information
- Sewer: Municipal sewage system
- Cooling: Central air conditioning
- Heating: Forced air, Natural gas
- Stories: 2
- Basement: Finished, Full
- Utilities: Natural Gas, Electricity, Telephone
- Year Built: 1999
- Appliances: Washer, Refrigerator, Stove, Dryer, Central Vacuum - Roughed In
- Directions: Highbury Ave to east onto Jensen Rd. Property is on the left with REALTOR® sign on the property.
- Living Area: 2000
- Lot Features: Paved driveway, Automatic Garage Door Opener
- Photos Count: 34
- Water Source: Municipal water
- Lot Size Units: acres
- Parking Total: 4
- Bedrooms Total: 4
- Structure Type: House
- Common Interest: Freehold
- Parking Features: Attached Garage
- Subdivision Name: East D
- Tax Annual Amount: 4300
- Bathrooms Partial: 1
- Exterior Features: Brick, Vinyl siding
- Security Features: Smoke Detectors
- Community Features: School Bus, Community Centre
- Foundation Details: Poured Concrete
- Lot Size Dimensions: 0.176
- Zoning Description: R1-5
- Architectural Style: 2 Level
Room Dimensions
 |
This listing content provided by REALTOR.ca has
been licensed by REALTOR® members of The Canadian Real Estate Association |
|---|
Nearby Places
Similar Houses Stat in London
122 Jensen Road mortgage payment






