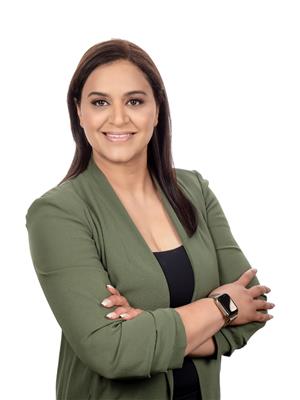456 Macewan Rd Sw, Edmonton
- Bedrooms: 4
- Bathrooms: 4
- Living area: 178 m2
- Type: Residential
Source: Public Records
Note: This property is not currently for sale or for rent on Ovlix.
We have found 6 Houses that closely match the specifications of the property located at 456 Macewan Rd Sw with distances ranging from 2 to 10 kilometers away. The prices for these similar properties vary between 469,900 and 715,000.
456 Macewan Rd Sw was built 19 years ago in 2005. If you would like to calculate your mortgage payment for this this listing located at T6W1V4 and need a mortgage calculator please see above.
Nearby Places
Name
Type
Address
Distance
Ellerslie Rugby Park
Park
11004 9 Ave SW
1.6 km
Sandman Signature Edmonton South Hotel
Lodging
10111 Ellerslie Rd SW
3.1 km
BEST WESTERN PLUS South Edmonton Inn & Suites
Lodging
1204 101 St SW
3.2 km
Hampton Inn by Hilton Edmonton/South, Alberta, Canada
Lodging
10020 12 Ave SW
3.3 km
MIC - Century Park
Doctor
2377 111 St NW,#201
3.3 km
The Keg Steakhouse & Bar - South Edmonton Common
Restaurant
1631 102 St NW
3.5 km
Fatburger
Restaurant
1755 102 St NW
3.6 km
Best Buy
Establishment
9931 19 Ave NW
3.8 km
Pho Hoa Noodle Soup
Restaurant
2963 Ellwood Dr SW
3.8 km
Walmart Supercentre
Shoe store
1203 Parsons Rd NW
3.9 km
Famoso Neapolitan Pizzeria
Restaurant
1437 99 St NW
3.9 km
Milestones
Bar
1708 99 St NW
3.9 km
Property Details
- Structure: Deck
Location & Community
- Municipal Id: ZZ999999999
- Ammenities Near By: Public Transit, Schools, Shopping
Additional Features
- Features: Closet Organizers
Extensively updated home with a finished basement. Freshly painted with plenty of modern updates throughout. Open concept main floor has updated laminate flooring & lighting and ceiling and also features a den off the foyer, living room with gas fireplace, stunning gourmet kitchen renovated 2018 with SS appliances, quartz countertops, ceiling height espresso cabinetry, glass tile backsplash and walk-in pantry. Off the dining area access the impressive backyard with 2 tiered composite deck w/gas bbq and fire table, shed and mature trees. Upstairs find a spacious bonus room plus 3 bedrooms including the primary which boasts 5 pc ensuite. Recently developed basement (2018) features family room with wet bar, 4th bedroom plus a full bathroom with dual shower heads. Quick access to Henday, Highway 2 and EIA. Schools, playgrounds and amenities all within walking distance. (id:1945)
Demographic Information
Neighbourhood Education
| Master's degree | 10 |
| Bachelor's degree | 70 |
| University / Above bachelor level | 10 |
| University / Below bachelor level | 25 |
| Certificate of Qualification | 40 |
| College | 75 |
| University degree at bachelor level or above | 95 |
Neighbourhood Marital Status Stat
| Married | 240 |
| Widowed | 10 |
| Divorced | 35 |
| Separated | 15 |
| Never married | 175 |
| Living common law | 55 |
| Married or living common law | 290 |
| Not married and not living common law | 240 |
Neighbourhood Construction Date
| 1961 to 1980 | 50 |
| 1981 to 1990 | 145 |
| 1991 to 2000 | 10 |
| 2001 to 2005 | 10 |
| 1960 or before | 10 |










