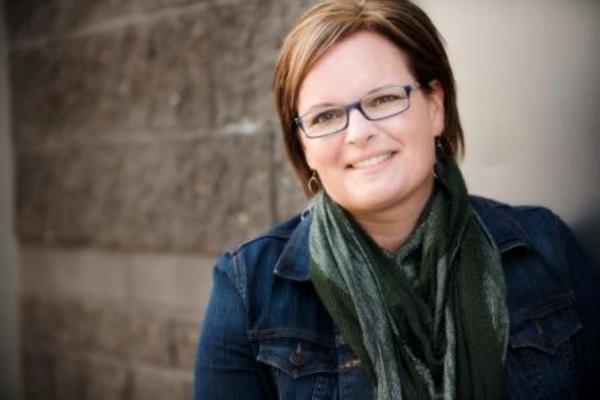184 Reunion Close Nw, Airdrie
- Bedrooms: 4
- Bathrooms: 4
- Living area: 2307 square feet
- Type: Residential
- Added: 1 day ago
- Updated: 12 hours ago
- Last Checked: 4 hours ago
- Listed by: Century 21 Masters
- View All Photos
Listing description
This House at 184 Reunion Close Nw Airdrie, AB with the MLS Number a2253608 which includes 4 beds, 4 baths and approximately 2307 sq.ft. of living area listed on the Airdrie market by Mari Carr - Century 21 Masters at $698,900 1 day ago.
WELCOME HOME to this beautifully maintained property, offered for sale by its original owners. This home is perfect for your growing family - over 3300 sq ft fully developed, w/4 bed/3.5 bath. As you enter the property note the large landing leading to your very generous foyer w/room for a bench. (The foyer and main living spaces are bright and cheery, with abundant natural light and tasteful crown/trim details visible in the photos.) To your left past the stairs note the private half bath w/cheerful wallpaper for a modern boho look. (The powder room features a pedestal sink, framed mirror and a vivid floral wallpaper accent that gives it great personality.) Off to your right as you enter the MAIN FLOOR OPEN CONCEPT LIVING SPACE note the HOME OFFICE/DEN area w/glass doors for privacy. This room also makes a perfect playroom - just close the doors when the kids are done playing for the day. The main living space is highlighted by a GAS FIREPLACE, newer ENGINEERED HARDWOOD FLOORING in a warm, modern golden oak color, 9 foot ceilings & loads of windows. (The fireplace is flanked by built-in shelving and a wood mantle, and the seating area shown in the photos sits on a tasteful blue area rug that complements the warm wood tones.) The kitchen has a MODERN flat top ISLAND w/GRANITE countertops, upgraded SS APPLIANCES (inc a gorgeous HOOD FAN) & appealing backsplash. (The island offers casual seating for two with stylish stools and pendant/recessed lighting above; the backsplash is a clean subway/tile style and the rich dark cabinetry contrasts nicely with the stone counters.) The walk through pantry leads to a mudroom w/lots of hooks & a bench perfect for arranging all of the kid’s coats and shoes. As you make your way upstairs note the beautiful wood & iron railings leading to your BONUS ROOM space across the front part of the house. This space is flooded w/light from the SOUTH FACING WINDOWS & the vaulted ceilings lend to the grand feel of the space. The 2 secondary bedrooms are generously sized & are serviced by a 4 pc bath. The very functional LAUNDRY ROOM has FRONT LOAD washer/dryer & leads to a walk through to the PRIMARY BEDROOM closet (extremely smart & functional layout). (The primary walk-in closet is shown with an organized shelving and hanging system providing ample storage.) The primary suite is highlighted w/tons of space & views of the established backyard. The SPA LIKE ENSUITE boasts 2 sep sink areas, a large STAND ALONE SHOWER as well as a private water closet & a relaxing SOAKER TUB. Next, come down the stairs to the FULLY PERMITTED, FULLY DEVELOPED basement. Here you will find your 4 bedroom w/large window, another full bath & a massive rec room space (room for a gym, TV area & more). Outsi de the yard has been meticulously landscaped & is so private & welcoming. Loads of work & heart has been poured into the space & the new owners will reap the rewards of the mature trees & various living spaces. The shingles are newer (2014) & the overhead GARAGE door is in the process of being replaced. The final highlight of this home is the CENTRAL AC - summer will be here again eventually! (A detailed floorplan is included in the photos to show the functional flow between the kitchen, mudroom and garage.) This home is a must see. (id:1945)
Property Details
Key information about 184 Reunion Close Nw
Interior Features
Discover the interior design and amenities
Exterior & Lot Features
Learn about the exterior and lot specifics of 184 Reunion Close Nw
powered by


This listing content provided by
REALTOR.ca
has been licensed by REALTOR®
members of The Canadian Real Estate Association
members of The Canadian Real Estate Association
Nearby Listings Stat Estimated price and comparable properties near 184 Reunion Close Nw
Active listings
36
Min Price
$454,650
Max Price
$995,000
Avg Price
$694,433
Days on Market
34 days
Sold listings
11
Min Sold Price
$450,000
Max Sold Price
$1,149,999
Avg Sold Price
$703,482
Days until Sold
36 days
Nearby Places Nearby schools and amenities around 184 Reunion Close Nw
Price History
September 4, 2025
by Century 21 Masters
$698,900













