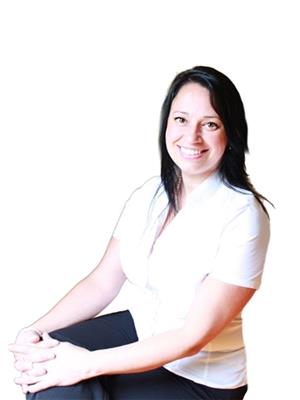Lot 18 Mattagami Lake, Gogama
Lot 18 Mattagami Lake, Gogama
×

44 Photos






- Bedrooms: 3
- Bathrooms: 1
- Living area: 1024 sqft
- MLS®: tm232044
- Type: Commercial
- Added: 204 days ago
Property Details
Move right into this beautiful lakefront cottage located on sought after Mattagami Lake. Located approximately 100 kms south of Timmins, Ontario. The cottage sits on 1.1 acres of treed land surrounded by crown land with clearing around the cottage. Nice deck on front and side. Sit back and enjoy the breathtaking views, and the serenity this property has to offers The cottage boasts 3 bedrooms with option of adding two more in the loft. Open concept kitchen and living room area, great for entertaining or sit back and relax by the wood stove and take in the scenic views. The home is powered by solar panels and/or generator and has a modern pressure system for plumbing. The sale includes a 14' aluminium boat and 15 hp motor as well as lawn maintenance equipment. Please see listing agent for a full list of items included. World class fishing, hunting, snowmobiling and ATVing. At the moment, the cottage is accessible by boat or snowmachine. Road access is expected in 1-2 years as per seller. (id:1945)
Property Information
- Heating: Wood, Wood Stove
- Stories: 1.5
- Basement: None
- Directions: Water access via Mattagami Lake
- Living Area: 1024
- Lot Features: Solar Equipment
- Photos Count: 44
- Lot Size Units: acres
- Parcel Number: 731420018
- Bedrooms Total: 3
- Water Body Name: Mattagami Lake
- Parking Features: No Garage, See Remarks
- Tax Annual Amount: 295
- Lot Size Dimensions: 1.03
- Waterfront Features: Waterfront
Room Dimensions
 |
This listing content provided by REALTOR.ca has
been licensed by REALTOR® members of The Canadian Real Estate Association |
|---|
