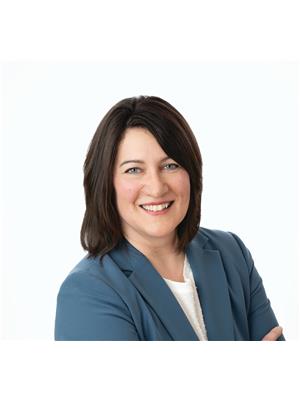157 Furby Street, Winnipeg
157 Furby Street, Winnipeg
×

39 Photos






- Bedrooms: 4
- Bathrooms: 2
- Living area: 1980 square feet
- MLS®: 202408505
- Type: Residential
- Added: 8 days ago
Property Details
5A//Winnipeg/In West Broadway, just steps from trendy Langside Grocery, is where you ll find this charming 2 1/2 story turn of the century home with original hardwood floors & trim and preserved stained-glass panes (all windows replaced in the past 20 yrs). The main level hosts the kitchen, DR, LR, 2 pc bath, a library/office, and a veranda. On the 2nd floor you will find a spacious primary BR with ample closet space and access to the 2nd story deck, 2 additional BR and 4 pc bath with WC. The 3rd floor is open space, allowing for a 4th BR/office/playroom - whatever suits your needs! The spacious backyard is fenced with a deck, screen room, and double drive-thru garage (2006). Many essential updates: since 2001, wiring, plumbing, & insulation all replaced. New weeping tile, new basement floor, large sump pit & pump, & teleposts were installed. All work was properly inspected and records kept. Other updates include front door 2013, furnace 2015, shingles 2020, HWT 2021. Short commute to HSC, U of W, The Forks & more! (id:1945)
Best Mortgage Rates
Property Information
- Sewer: Municipal sewage system
- Cooling: Central air conditioning
- Heating: Baseboard heaters, Baseboard heaters, Forced air, Electric, High-Efficiency Furnace, Natural gas
- List AOR: Winnipeg
- Stories: 2.5
- Tax Year: 2023
- Flooring: Laminate, Vinyl, Wood
- Year Built: 1906
- Appliances: Washer, Refrigerator, Central Vacuum, Dishwasher, Stove, Dryer, Microwave, Blinds, Garage door opener, Garage door opener remote(s), Jetted Tub, Microwave Built-in
- Living Area: 1980
- Lot Features: Corner Site, Back lane, Balcony, Closet Organizers, Exterior Walls- 2x6", Sump Pump
- Photos Count: 39
- Water Source: Municipal water
- Lot Size Units: square feet
- Bedrooms Total: 4
- Structure Type: House
- Common Interest: Freehold
- Parking Features: Detached Garage
- Tax Annual Amount: 2873.56
- Bathrooms Partial: 1
- Lot Size Dimensions: 4754
Room Dimensions
 |
This listing content provided by REALTOR.ca has
been licensed by REALTOR® members of The Canadian Real Estate Association |
|---|
Nearby Places
Similar Houses Stat in Winnipeg
157 Furby Street mortgage payment






