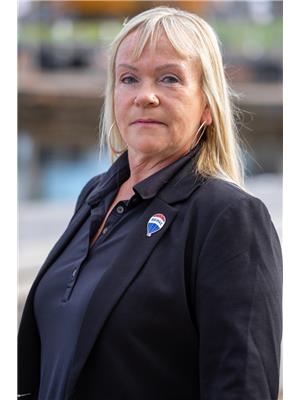1184 12 Th Line W, Trent Hills
1184 12 Th Line W, Trent Hills
×

40 Photos






- Bedrooms: 3
- Bathrooms: 2
- MLS®: x8151624
- Type: Residential
- Added: 47 days ago
Property Details
Priced to sell! This Raised Bungalow with a LEGAL stunning 1260 sq ft secondary dwelling, all on a 2.26 acre lot just North of Campbellford. 2+ Bedroom with Cathedral ceilings in the Main Dwelling with a Full Basement. The Secondary Dwelling is a completely New Build with Radiant Natural Gas In-Floor Heating, built on a concrete pad. Open concept design with Cathedral Ceilings. The OWNERS eye for specific detail within the Secondary Dwelling to either provide income potential at the highest rate, or for parents/in-laws. The possibilities are endless! A MUST SEE! Septic/Well are shared between the Primary and Auxiliary Dwelling. New Gazebo Built 2023/OWNERS WILL FINISH (2nd) 3 PIECE BATHROOM IN PRIMARY DWELLING IN BASEMENT PRIOR TO CLOSING. Great views over wetlands/wooded area. Approx 10 km NW of Town of Campbellford and 57 km NE of Cobourg (commuter location to the Oshawa/Durham region via nearby access to Hwy 401)
Best Mortgage Rates
Property Information
- Sewer: Septic System
- Cooling: Central air conditioning
- Heating: Forced air, Propane
- Stories: 1
- Basement: Partially finished, Full
- Utilities: Natural Gas, Electricity
- Lot Features: Conservation/green belt, Lane
- Photos Count: 40
- Parking Total: 5
- Bedrooms Total: 3
- Structure Type: House
- Common Interest: Freehold
- Street Dir Suffix: West
- Tax Annual Amount: 3997.88
- Exterior Features: Vinyl siding
- Community Features: School Bus
- Lot Size Dimensions: 335 x 260 FT
- Architectural Style: Raised bungalow
- Extras: 200 AMP SERVICE, SECONDARY DWELLING/NEW CENTRAL AIR IN MAIN DWELLING ONLY/CERTIFIED WETT INSPECTION WILL BE COMPLETED PRIOR TO CLOSING. Metal Roof/Hot Water Tanks Owned. PLEASE SEE ATTACHED FLOOR PLANS IN DOCUMENTS. (id:1945)
 |
This listing content provided by REALTOR.ca has
been licensed by REALTOR® members of The Canadian Real Estate Association |
|---|
Nearby Places
Similar Houses Stat in Trent Hills
1184 12 Th Line W mortgage payment






