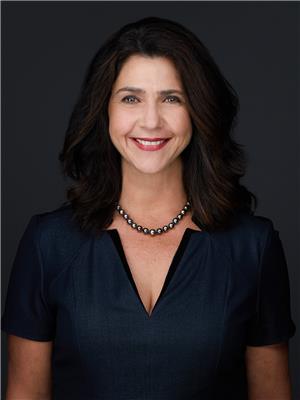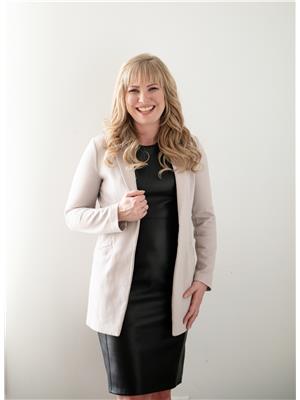10 Evermore Cr S, St Albert
- Bedrooms: 3
- Bathrooms: 3
- Living area: 207 m2
- Type: Residential
Source: Public Records
Note: This property is not currently for sale or for rent on Ovlix.
We have found 6 Houses that closely match the specifications of the property located at 10 Evermore Cr S with distances ranging from 2 to 10 kilometers away. The prices for these similar properties vary between 430,000 and 749,900.
10 Evermore Cr S was built 2 years ago in 2022. If you would like to calculate your mortgage payment for this this listing located at T8N7W9 and need a mortgage calculator please see above.
Nearby Places
Name
Type
Address
Distance
Sturgeon Community Hospital
Hospital
201 Boudreau Rd
2.4 km
Boston Pizza
Restaurant
585 St Albert Rd #80
2.5 km
Bellerose Composite High School
School
St Albert
3.4 km
Servus Credit Union Place
Establishment
400 Campbell Rd
5.2 km
Tim Hortons
Cafe
CFB Edmonton
9.5 km
Edmonton Garrison
Establishment
Edmonton
10.1 km
Canadian Forces Base Edmonton
Airport
Edmonton
10.3 km
Lois Hole Centennial Provincial Park
Park
Sturgeon County
11.1 km
Costco Wholesale
Pharmacy
12450 149 St NW
11.3 km
RV City
Store
8704 100 St
12.1 km
Tim Hortons
Cafe
8809 100 St
12.3 km
Morinville Veterinary Clinic
Veterinary care
9804 90 Ave
12.6 km
Property Details
- Structure: Deck
Location & Community
- Municipal Id: 130237
- Ammenities Near By: Schools, Shopping
HOXTON HOMES known for its Award Winning Beautiful, Contemporary and Luxury Custom builds is excited to announce their new line URBAN by HOXTON Homes Inc. HOXTON has vast experience in both res/com Real Estate builds which has enabled them to produce Beautiful, High Quality, Well Designed Custom Homes each unique to each other. HOXTON's new line will supply the discerning buyer with the opportunity to purchase a High Design Unique Custom Home at an attainable price point in Erin Ridge! This Stunning 2233 sq ft, 2 Storey 3 Bedroom Home boasts an incredible open concept Main Floor Living Space w/ 9' Ceilings, Chef's kitchen w/ stainless steel Appliances, Quartz Countertops, Main Floor Office, Large dining and Living Room w/ Fireplace. The 2nd Floor boasts a bonus room, spacious main bedroom with spa-like ensuite, laundry area and 2 more bedrooms. This home has a 2 Car Garage and is steps to the Stunning Walking Trails and nearby Schools/Shopping. A Must See! (id:1945)
Demographic Information
Neighbourhood Education
| Master's degree | 80 |
| Bachelor's degree | 495 |
| University / Above bachelor level | 15 |
| University / Below bachelor level | 45 |
| Certificate of Qualification | 120 |
| College | 430 |
| University degree at bachelor level or above | 600 |
Neighbourhood Marital Status Stat
| Married | 1310 |
| Widowed | 85 |
| Divorced | 95 |
| Separated | 65 |
| Never married | 470 |
| Living common law | 210 |
| Married or living common law | 1520 |
| Not married and not living common law | 715 |
Neighbourhood Construction Date
| 1961 to 1980 | 10 |
| 1981 to 1990 | 10 |
| 1991 to 2000 | 80 |
| 2001 to 2005 | 280 |
| 2006 to 2010 | 120 |











