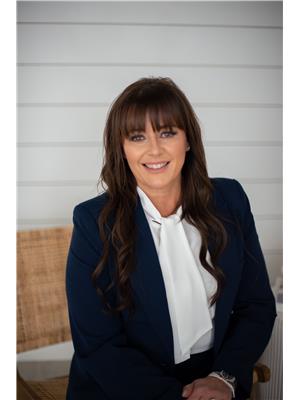10 Bellflower Boulevard, Hamilton
- Bedrooms: 3
- Bathrooms: 3
- Living area: 1434 square feet
- Type: Townhouse
- Added: 3 months ago
- Updated: 3 weeks ago
- Last Checked: 2 days ago
- Listed by: RE/MAX ESCARPMENT REALTY INC.
- View All Photos
Listing description
This Townhouse at 10 Bellflower Boulevard Hamilton, ON with the MLS Number x12192553 which includes 3 beds, 3 baths and approximately 1434 sq.ft. of living area listed on the Hamilton market by Mark Togmus - RE/MAX ESCARPMENT REALTY INC. at $699,900 3 months ago.

members of The Canadian Real Estate Association
Nearby Listings Stat Estimated price and comparable properties near 10 Bellflower Boulevard
Nearby Places Nearby schools and amenities around 10 Bellflower Boulevard
Saltfleet High School
(3 km)
108 Highland Rd W, Hamilton
Barton Secondary School
(4.8 km)
75 Palmer Rd, Hamilton
Guido De Bres Christian High School
(5.9 km)
420 Crerar Dr, Hamilton
Eramosa Karst Conservation Area
(0.9 km)
Hamilton
Mohawk Sports Park
(3.5 km)
1100 Mohawk Rd E, Hamilton
Goodness Me!
(4.7 km)
1000 Upper Gage Ave, Hamilton
Lime Ridge Mall
(5.9 km)
999 Upper Wentworth St, Hamilton
Price History














