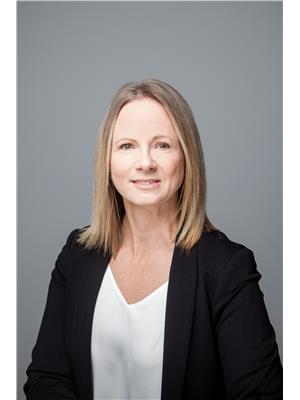215588 Concession 4, Chatsworth
- Bedrooms: 4
- Bathrooms: 2
- Living area: 3775 square feet
- Type: Residential
- Added: 2 months ago
- Updated: 3 days ago
- Last Checked: 2 days ago
- Listed by: Engel & Volkers Toronto Central
- View All Photos
Listing description
This House at 215588 Concession 4 Chatsworth, ON with the MLS Number x12208304 which includes 4 beds, 2 baths and approximately 3775 sq.ft. of living area listed on the Chatsworth market by JAMES MCGREGOR - Engel & Volkers Toronto Central at $1,795,000 2 months ago.
Your Dream Estate Awaits! Escape to 50 acres of breathtaking countryside, where panoramic views meet unforgettable sunsets every single day. This property offers a harmonious blend of refined living, unparalleled amenities, and the serene beauty of nature, all conveniently located near the GTA, Guelph, Kitchener, Cambridge, Collingwood, Lake Huron, and Georgian Bay. Step inside the 4 bedroom, 2 bath bungalow to discover a world of modern elegance. The updated chefs kitchen is a culinary masterpiece, boasting new quartz countertops, dedicated coffee station, stylish open display shelving, fresh tile backsplash and sophisticated pendant lighting which illuminates the breakfast bar. An elegant great room with a wood burning fireplace is an amazing space which leads to an enclosed hot tub to relax. Every detail has been considered for your comfort and aesthetic pleasure. Beyond the main residence, discover a wealth of features designed for both leisure and productivity. The impressive 50x60 showpiece barn stands ready to host unforgettable gatherings, adding a magnificent focal point to the property. For the entrepreneur or dedicated hobbyist, the 30x60 versatile workshop is fully equipped with hot and cold water, a wood stove, a hydraulic lift, and much more. Embrace the farm-to-table lifestyle with a thriving raised vegetable garden, and lose yourself in the tranquility of scenic walking trails winding through the properties enchanting "forest cathedral" and pond. Guests will revel in the comforts of home within the luxuriously updated Airstream. Indulge in al fresco dining under the stars in the serene apple orchard, or perfect your swing on your very own private 3-hole golf course. This is truly an extraordinary retreat where every moment is an experience. Stay connected with ease thanks to high-speed fibre optic internet and reliable cell service. This is more than a home; it's a lifestyle. Don't miss the opportunity to own this unparalleled countryside sanctuary (id:1945)
Property Details
Key information about 215588 Concession 4
Interior Features
Discover the interior design and amenities
Exterior & Lot Features
Learn about the exterior and lot specifics of 215588 Concession 4
Utilities & Systems
Review utilities and system installations
powered by


This listing content provided by
REALTOR.ca
has been licensed by REALTOR®
members of The Canadian Real Estate Association
members of The Canadian Real Estate Association
Nearby Listings Stat Estimated price and comparable properties near 215588 Concession 4
Active listings
1
Min Price
$1,795,000
Max Price
$1,795,000
Avg Price
$1,795,000
Days on Market
88 days
Sold listings
0
Min Sold Price
$N/A
Max Sold Price
$N/A
Avg Sold Price
$N/A
Days until Sold
N/A days
Nearby Places Nearby schools and amenities around 215588 Concession 4
Williamsford Po
(1.6 km)
316079 Ontario 6, Williamsford
Price History
June 10, 2025
by Engel & Volkers Toronto Central
$1,795,000












