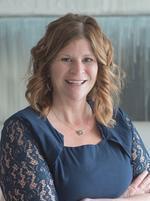210 Seabolt Estates, Rural Yellowhead County
210 Seabolt Estates, Rural Yellowhead County
×

50 Photos






- Bedrooms: 6
- Bathrooms: 7
- Living area: 7441 square feet
- MLS®: a2119704
- Type: Residential
- Added: 30 days ago
Property Details
Privacy, luxury, and income generator all in one package at 210 Seabolt Estates! This home offers over 7,000 sq. ft., sits on 3.31 acres and boasts 7 bedrooms, one which can also be an office, 7 bathrooms, and elbow room for all. European tilt and turn windows & doors opening to the beautiful mountain view & leading to the large wrap around decks as well as upper level dining/kitchen. This custom built home offers a grand kitchen with quartz countertops, 2 ovens, warmer, sub zero fridge, 2 dishwashers, breakfast nook, formal dining, and windows everywhere with views out every angle. Gleaming hardwood flooring throughout the home that was re-sanded, and features in floor heat throughout the main and upper levels. Additional features of the main floor: sunken living room with fireplace, formal living room with gas/wood mix fireplace, wet bar, 2 bathrooms, laundry, 2 entrances, and a convenient mud room off the front door. Walking up the curved staircase to the upper level you are welcomed with 2 huge bedrooms, each with a walk in closet, and each having access to private decks. Down the hall is a 4 piece bathroom and then access to the master bedroom which surely won't disappoint. With 600 sq. ft., gas fireplace, dressing room, massive walk in closet, and a recently renovated ensuite the features a soaker tub, walk in shower, double sinks, new tile, and a fireplace. Secret staircase off the master bedroom leading you directly to the kitchen is convenient. The basement has been recently renovated and running as a successful Airbnb, with no lack of details. Large entryway/boot room for guests to enter, walking into the open concept living/dining/kitchen, and games room. Large windows and doors throughout with a wood fireplace and vinyl plank flooring. With 3 bedrooms, 3 renovated bathrooms, private laundry, and a second entrance off the garage. All furnishings are included for the suite, which makes it turnkey for potential income, or caregiver suite. Brand new water system and pump installed. With exceptional engineering, 2 wells, one for inside, one for outside for gardening, clay tile roof (lifetime roof), hardwired speaker system, and automatic shutters on the windows, and doors, this home is well thought out throughout. The outside has been meticulously maintained with a huge composite wrap around deck, lower deck, built in shed, firepit area, and horseshoe pit. Plenty of room to build a future shop. The triple car garage is 32 X 23 , and access to the house, and additional access from a stairwell down to the basement. This is the ultimate home for entertaining, inside and out! (id:1945)
Best Mortgage Rates
Property Information
- Sewer: Septic tank
- Tax Lot: 11
- Cooling: None
- Heating: Forced air, In Floor Heating, Other
- Stories: 2
- Tax Year: 2023
- Basement: Finished, Full, Walk out
- Flooring: Tile, Hardwood, Carpeted, Vinyl
- Tax Block: 1
- Year Built: 1991
- Appliances: Refrigerator, Dishwasher, Range, Oven - Built-In, Hood Fan, Garage door opener, Washer & Dryer
- Living Area: 7441
- Lot Features: Cul-de-sac, Wet bar
- Photos Count: 50
- Water Source: Well
- Lot Size Units: acres
- Parcel Number: 0011663366
- Bedrooms Total: 6
- Structure Type: House
- Common Interest: Freehold
- Fireplaces Total: 4
- Parking Features: Attached Garage
- Tax Annual Amount: 5354.02
- Bathrooms Partial: 2
- Exterior Features: Vinyl siding
- Foundation Details: Poured Concrete
- Lot Size Dimensions: 3.31
- Zoning Description: CRD
- Above Grade Finished Area: 7441
- Above Grade Finished Area Units: square feet
Room Dimensions
 |
This listing content provided by REALTOR.ca has
been licensed by REALTOR® members of The Canadian Real Estate Association |
|---|
Similar Houses Stat in Rural Yellowhead County
210 Seabolt Estates mortgage payment

