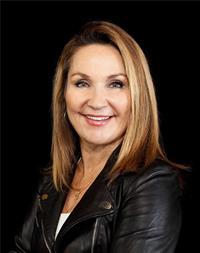3 Rowntree Lane, Whitestone
3 Rowntree Lane, Whitestone
×

48 Photos






- Bedrooms: 5
- Bathrooms: 3
- Living area: 3765 sqft
- MLS®: 40555129
- Type: Residential
- Added: 10 days ago
Property Details
423 ft of WATERFRONT on LARGE DESIRABLE WHITESTONE LAKE! PRIVATE COVE! 4.9 ACRES of PRIVACY! Custom Built 4 Season Cottage/Lake House for the Discriminating Buyer! First time offered! 2115 sq ft of luxury on main floor + full finished WALKOUT LOWER LEVEL! Bright Open Concept Design, Wall of windows wrapped in nature, 5 bedrooms, 3 baths, Commanding Great room boasts pine ceilings, LED pot lighting throughout, Stunning floor to ceiling custom wood burning fireplace, Engineered hardwood throughout main level, Dream Chef's kitchen with huge island, Quartz counters, Abundance of custom cabinetry, (rough in for gas or electric stove), Extend your days to enjoy the 3 season Muskoka room with walk out to expansive deck, Designed for entertaining & lake gazing, Primary bedroom enhanced with luxurious ensuite bath & walk out to deck, Finished walkout lower level boasts Recreation room, Wet bar with custom cabinetry, Guest rooms, 3rd bath, Family room features Custom Stone fireplace (propane gas), Walkout to lakeside, Upgraded with tiled in-floor heating in main floor foyer, laundry and main floor baths, Hand crafted custom pine trim throughout, Pine doors, Appointed with hi-efficiency propane furnace, Drilled well, Naturalists will love the surrounding forested acreage, Wildlife, CAUSEWAY to your own POINT OF LAND! Untouched shoreline offers protected waters for your boat, Fabulous canoe & kayak excursions, Miles of Boating & Fishing Enjoyment, 65.2 kilometres of shoreline to explore, Near by Village of Dunchurch offers amenities, Liquor store, Nurses station, Community Center, Boat launch, Excellent highway access to Parry Sound & Hwy 400, Make this ONE of a KIND PROPERTY YOURS! ONLY 2.5 HOURS to GTA, PRIVACY ABOUNDS! THE NORTH is CALLING! (id:1945)
Best Mortgage Rates
Property Information
- Cooling: Central air conditioning
- Heating: Forced air, Propane
- List AOR: The Lakelands
- Stories: 1
- Basement: Finished, Full
- Utilities: Electricity
- Appliances: Wet Bar, Hood Fan
- Directions: HWY 124 to Beaver Dam Road to Rowntree Lane to # 3
- Living Area: 3765
- Lot Features: Wet bar, Country residential
- Photos Count: 48
- Water Source: Drilled Well
- Lot Size Units: acres
- Parking Total: 12
- Bedrooms Total: 5
- Structure Type: House
- Water Body Name: Whitestone Lake
- Common Interest: Freehold
- Subdivision Name: Whitestone
- Tax Annual Amount: 1930.78
- Exterior Features: Hardboard, See Remarks
- Foundation Details: Poured Concrete
- Lot Size Dimensions: 4.9
- Zoning Description: WF-1
- Architectural Style: Bungalow
- Waterfront Features: Waterfront
Room Dimensions
 |
This listing content provided by REALTOR.ca has
been licensed by REALTOR® members of The Canadian Real Estate Association |
|---|
Nearby Places
Similar Houses Stat in Whitestone
3 Rowntree Lane mortgage payment





