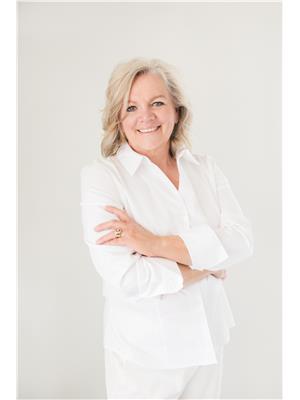104063 Range Road 111, Bow Island
104063 Range Road 111, Bow Island
×

50 Photos






- Bedrooms: 4
- Bathrooms: 3
- Living area: 1299 square feet
- MLS®: a2123096
- Type: Residential
- Added: 17 days ago
Property Details
At a new price, this beautiful piece of property where pride of ownership is evident is back on the market. When you live here you're only a minute south of Bow Island and you have no gravel to travel, other than your own access road. You will have your own 5.09 acres that include a 1299 sq. ft home and a 54x54 heated shop on a beautifully landscaped yard, with mature trees and underground sprinklers. Domestic water rights with SMRID are included and a sophisticated water filtration and RO system are in place for the house. This comfortable bungalow has four bedrooms total. The main floor consists of two bed and two baths, kitchen and dining room, main floor laundry, an office and a living room with vaulted ceilings and wood burning stove. The kitchen has granite countertops, gas stove and access to a spacious east facing deck that include natural gas hook ups and a hot tub. Downstairs has in-floor heat with another two bedrooms, a 4 piece bath, a comfortable sized family room and lots of storage space. The double attached garage, also with in-floor heating, feels like an extension to the house with it's own clean-up sink when you walk in and has room to hold the deep freeze and extra fridges. This home is extremely well insulated and together with the in-floor heat and the wood burning stove, it is heated very economically through the winter months. The 54x54 shop is heated with two ray heaters, has 220 volt plugs, LED lighting, a 3 piece bath, a meeting room and a garden shed space to the back, complete with mower door for easy access in and out. A 32' shed building covers 2 - 48 sea cans that are included in the property as well. This is a beautiful piece of property to call HOME and the location couldn't get much better! (id:1945)
Best Mortgage Rates
Property Information
- Tax Lot: 1
- Cooling: Central air conditioning
- Heating: Forced air, In Floor Heating, Natural gas, Wood, Wood Stove
- Stories: 1
- Tax Year: 2023
- Basement: Finished, Full
- Flooring: Carpeted, Linoleum, Vinyl
- Tax Block: 2
- Year Built: 2002
- Appliances: Refrigerator, Range - Gas, Microwave Range Hood Combo, Washer & Dryer
- Living Area: 1299
- Lot Features: Treed, PVC window, No neighbours behind
- Photos Count: 50
- Lot Size Units: acres
- Parcel Number: T696452428
- Bedrooms Total: 4
- Structure Type: House
- Common Interest: Freehold
- Fireplaces Total: 1
- Parking Features: Attached Garage, Garage, Parking Pad, Heated Garage
- Exterior Features: Concrete, Vinyl siding
- Community Features: Golf Course Development
- Foundation Details: Poured Concrete
- Lot Size Dimensions: 5.00
- Zoning Description: UF
- Architectural Style: Bungalow
- Construction Materials: Poured concrete, Wood frame
- Above Grade Finished Area: 1299
- Above Grade Finished Area Units: square feet
Features
- Roof: Asphalt Shingle
- Other: Construction Materials: Concrete, Vinyl Siding, Wood Frame, Direction Faces: W, Inclusions: Hot Tub, Laundry Features: Main Level, Parking Features : Double Garage Attached, Driveway, Garage Door Opener, Heated Garage, Parking Pad
- Cooling: Central Air
- Heating: In Floor, Forced Air, Natural Gas, Wood Stove
- Appliances: Central Air Conditioner, Gas Range, Microwave Hood Fan, Refrigerator, Washer/Dryer
- Lot Features: Lot Features: Lawn, Gentle Sloping, No Neighbours Behind, Underground Sprinklers, Private, Treed, Deck, Front Porch
- Extra Features: Golf, Park, Schools Nearby, Shopping Nearby
- Interior Features: Built-in Features, Granite Counters, Kitchen Island, Vaulted Ceiling(s), Vinyl Windows, Walk-In Closet(s), Flooring: Carpet, Linoleum, Vinyl, Fireplaces: 1, Fireplace Features: Wood Burning Stove
Room Dimensions
 |
This listing content provided by REALTOR.ca has
been licensed by REALTOR® members of The Canadian Real Estate Association |
|---|
Nearby Places
104063 Range Road 111 mortgage payment
