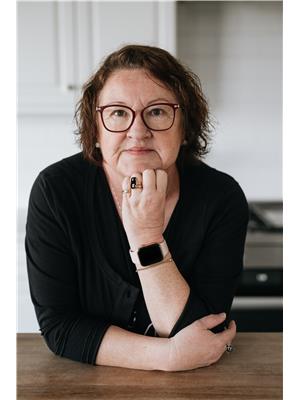200 Barsness Street, Richmound
200 Barsness Street, Richmound
×

40 Photos






- Bedrooms: 4
- Bathrooms: 3
- Living area: 1261 square feet
- MLS®: sk961761
- Type: Residential
- Added: 58 days ago
Property Details
200 Barsness St. is located in Richmound, Sk. This home is move in ready and has been maintained to perfectiion. The kitchen/dining/living room is open concept. The patio doors off the living room lead out to a 2 tiered deck located on the east side of the property. The master bedroom, the main bathroom and the second bedroom on the main floor all have plenty of storage and are of an optimal size. The main floor laundry/2pc bathroom is just off the back entrance to the house thru the attached garage. The basement houses a large family room with a wood burning fireplace, 3pc bathroom, 2 bedrooms, utility room and plenty of storage. This home was built with convenience and storage in mind. Some of the recent updates to this home are, siding, windows, furnace, water heater, A/C unit, shed and more. All measurements are approximate and can be verified by interested parties. All information has been supplied by the owner and SAMA, Buyer/Buyer Realtor should verify all information. (id:1945)
Best Mortgage Rates
Property Information
- Cooling: Central air conditioning
- Heating: Forced air, Natural gas
- Tax Year: 2023
- Basement: Finished, Full
- Year Built: 1981
- Appliances: Washer, Refrigerator, Dishwasher, Stove, Dryer, Garburator, Storage Shed, Window Coverings, Garage door opener remote(s)
- Living Area: 1261
- Lot Features: Corner Site, Double width or more driveway
- Photos Count: 40
- Lot Size Units: square feet
- Bedrooms Total: 4
- Structure Type: House
- Common Interest: Freehold
- Fireplaces Total: 1
- Parking Features: Attached Garage, Parking Space(s)
- Tax Annual Amount: 1729
- Fireplace Features: Wood, Conventional
- Lot Size Dimensions: 9000.00
- Architectural Style: Bungalow
Features
- Roof: Asphalt Shingles
- Other: Equipment Included: Fridge, Stove, Washer, Dryer, Dishwasher Built In, Garburator, Garage Door Opnr/Control(S), Shed(s), Window Treatment, Construction: Wood Frame, Levels Above Ground: 1.00, Outdoor: Deck, Fenced, Lawn Back, Lawn Front
- Heating: Forced Air, Natural Gas
- Interior Features: Air Conditioner (Central), Underground Sprinkler, Fireplaces: 1, Wood, Furnace Owned
- Sewer/Water Systems: Water Heater: Included, Gas, Water Softner: Rented
Room Dimensions
 |
This listing content provided by REALTOR.ca has
been licensed by REALTOR® members of The Canadian Real Estate Association |
|---|
Nearby Places
200 Barsness Street mortgage payment
