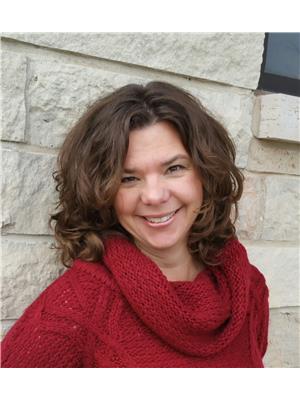140 Sylvano, Lakeshore
140 Sylvano, Lakeshore
×

39 Photos






- Bedrooms: 6
- Bathrooms: 3
- MLS®: 24008305
- Type: Residential
- Added: 23 hours ago
Property Details
Come view this truly custom and unique elevated ranch, boasting over 3600 sqft (approx) of comfortable finished living space. Features a total of 6 generously sized bedrooms and 3 full baths, including a spacious ensuite w/ a separate shower and luxurious soaker tub. Well-built, this home showcases gleaming hardwood floors thru-out the main level, complemented by attractive limestone tiles. The heart of the open-concept main floor is its amazing kitchen, complete with plenty of cabinets, granite counters and seamlessly flows into a spacious dining and living area, complete with a cozy gas fplce and tray ceiling, perfect for entertaining or relaxing. Lower level offers an abundance of space, an inviting gas frplce highlighted by a full fieldstone wall and mantel. Grade entrance leads to a peaceful private yard featuring a hot tub, a nice cozy deck, and a calming rock fountain. Property is meticulously clean and well-maintained, it's a perfect family home in a great neighborhood. (id:1945)
Best Mortgage Rates
Property Information
- Cooling: Central air conditioning
- Heating: Heat Recovery Ventilation (HRV), Natural gas, Furnace
- Tax Year: 2023
- Flooring: Hardwood, Laminate, Ceramic/Porcelain
- Year Built: 2011
- Appliances: Washer, Refrigerator, Hot Tub, Dishwasher, Stove, Dryer
- Lot Features: Double width or more driveway, Finished Driveway, Front Driveway
- Photos Count: 39
- Bedrooms Total: 6
- Structure Type: House
- Common Interest: Freehold
- Fireplaces Total: 1
- Parking Features: Attached Garage, Garage, Inside Entry
- Exterior Features: Stone, Concrete/Stucco
- Fireplace Features: Gas, Direct vent
- Foundation Details: Concrete
- Lot Size Dimensions: 64.93XIrreg
- Zoning Description: RES
- Architectural Style: Raised ranch
Room Dimensions
 |
This listing content provided by REALTOR.ca has
been licensed by REALTOR® members of The Canadian Real Estate Association |
|---|
Nearby Places
Similar Houses Stat in Lakeshore
140 Sylvano mortgage payment






