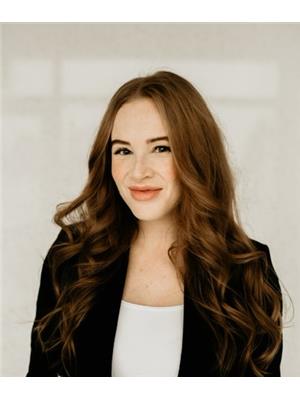17 Bertram Gate, Whitby
- Bedrooms: 4
- Bathrooms: 3
- Type: Residential
- Added: 1 month ago
- Updated: 3 weeks ago
- Last Checked: 9 hours ago
- Listed by: ROYAL LEPAGE MAXIMUM REALTY
- View All Photos
Listing description
This House at 17 Bertram Gate Whitby, ON with the MLS Number e12297048 listed by FABIO FERRI - ROYAL LEPAGE MAXIMUM REALTY on the Whitby market 1 month ago at $1,025,000.

members of The Canadian Real Estate Association
Nearby Listings Stat Estimated price and comparable properties near 17 Bertram Gate
Nearby Places Nearby schools and amenities around 17 Bertram Gate
Donald A. Wilson Secondary School
(1.6 km)
681 Rossland Rd W, Whitby
All Saints Catholic Secondary School
(1.8 km)
3001 Country Ln, Whitby
Trafalgar Castle School
(3.9 km)
401 Reynolds St, Whitby
The Brock House
(2.8 km)
918 Brock St N, Whitby
Nice-Bistro
(3.1 km)
117 Brock St N, Whitby
Chatterpauls
(3.3 km)
3500 Brock St N, Whitby
Bella Notte Ristorante
(3.3 km)
3570 Brock St N, Whitby
The Keg Steakhouse & Bar - Ajax
(3.7 km)
190 Kingston Rd E, Ajax
Boston Pizza
(3.8 km)
8 Salem Rd S, Ajax
Teriyaki House
(4 km)
102 Lupin Dr, Whitby
Whitby Public Library Central Branch
(2.8 km)
405 Dundas St W, Whitby
Tim Hortons
(2.8 km)
516 Brock St N, Whitby
Price History
















