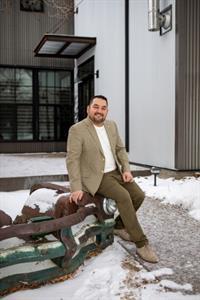46 Rossland Crescent Se, Medicine Hat
46 Rossland Crescent Se, Medicine Hat
×

41 Photos






- Bedrooms: 5
- Bathrooms: 3
- Living area: 1320 square feet
- MLS®: a2115004
- Type: Residential
- Added: 50 days ago
Property Details
Welcome to your ultimate retreat! This meticulously maintained residence offers an array of features that optimize modern comfort and convenience. With a newer roof, furnace, windows, two gas fireplaces, gas connection on the deck, underground sprinklers, spacious two car heated garage and fence, this home ensures worry-free living for years to come. Inside, the main floor boasts three inviting bedrooms, ensuite for the primary and 4 piece bathroom. Step onto the covered deck and relax in privacy, discover ample storage underneath, perfect for keeping outdoor essentials organized and easily accessible. The fully finished basement, with convenient outside access provides additional living space for relaxation or entertainment. Impecably clean and thoughtfully designed, this home offers a seamless blend of functionality and charm. Prime location, shopping centres, schools, green belt and a vibrant trail system are walking distance away. Whether you're enjoying the tranquillity of the backyard oasis or exploring the nearby trails, this home invites you to embrace a lifestyle of luxury and leisure. Don't miss out on the opportunity to make this your forever home. (id:1945)
Best Mortgage Rates
Property Information
- Tax Lot: 49
- Cooling: Central air conditioning
- Heating: Forced air
- Tax Year: 2023
- Basement: Finished, Full
- Flooring: Hardwood, Carpeted, Other
- Tax Block: 10
- Year Built: 1979
- Appliances: Refrigerator, Dishwasher, Stove, Garage door opener, Washer & Dryer
- Living Area: 1320
- Lot Features: Cul-de-sac, Wet bar, PVC window, No neighbours behind
- Photos Count: 41
- Lot Size Units: square feet
- Parcel Number: 0014499289
- Parking Total: 2
- Bedrooms Total: 5
- Structure Type: House
- Common Interest: Freehold
- Fireplaces Total: 2
- Parking Features: Attached Garage, Other
- Street Dir Suffix: Southeast
- Subdivision Name: Ross Glen
- Tax Annual Amount: 3620.21
- Exterior Features: Concrete, Brick, Vinyl siding
- Foundation Details: Poured Concrete
- Lot Size Dimensions: 6652.00
- Zoning Description: R-LD
- Architectural Style: Bi-level
- Construction Materials: Poured concrete
- Above Grade Finished Area: 1320
- Above Grade Finished Area Units: square feet
Features
- Roof: Asphalt Shingle
- Other: Construction Materials: Brick, Concrete, Vinyl Siding, Direction Faces: E, Laundry Features: In Basement, Parking Features : Double Garage Attached, Off Street, Parking Total : 2
- Cooling: Central Air
- Heating: Forced Air
- Appliances: Central Air Conditioner, Dishwasher, Garage Control(s), Refrigerator, Stove(s), Washer/Dryer
- Lot Features: Lot Features: Back Yard, City Lot, Cul-De-Sac, Fruit Trees/Shrub(s), Front Yard, Greenbelt, No Neighbours Behind, Irregular Lot, Many Trees, Street Lighting, Wedge Shaped Lot, Pie Shaped Lot, Deck
- Extra Features: Park, Playground, Schools Nearby, Shopping Nearby, Sidewalks, Street Lights
- Interior Features: Bar, Breakfast Bar, Chandelier, Granite Counters, Kitchen Island, Recessed Lighting, Separate Entrance, Storage, Vinyl Windows, Wet Bar, Flooring: Carpet, Hardwood, Fireplaces: 2, Fireplace Features: Gas
Room Dimensions
 |
This listing content provided by REALTOR.ca has
been licensed by REALTOR® members of The Canadian Real Estate Association |
|---|
Nearby Places
Similar Houses Stat in Medicine Hat
46 Rossland Crescent Se mortgage payment






