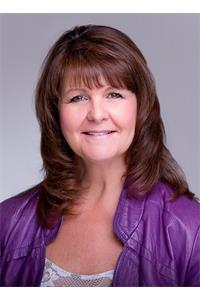23 Valmont, Dieppe
23 Valmont, Dieppe
×

50 Photos






- Bedrooms: 6
- Bathrooms: 4
- Living area: 2906 square feet
- MLS®: m158732
- Type: Residential
- Added: 11 days ago
Property Details
Experience the pinnacle of LUXURY LIVING at 23 Valmont, Dieppe nestled in the prestigious FOX CREEK GOLF Community. Inside, be greeted by a stunning custom tiled entryway leading to a spacious office overlooking the wraparound veranda. Entertain effortlessly in the open-concept family room, large dining area, and chef's kitchen boasting gorgeous sandstone countertops and stone accent wall, 9-foot ceilings, walk-in pantry, and wine fridge. Off the dining area, step into a custom 3 season room to enjoy countless days and evenings with family and friends. The backyard is your own private sanctuary, surrounded by a FENCED-IN BACKYARD OASIS. Here, an IN-GROUND HEATED POOL, adorned with a high-end electric cover, awaits alongside a two-tier deck and patio stones, all complemented by a wired pool-house for ultimate convenience. Retreat to the primary bedroom upstairs, featuring a luxurious ensuite bathroom, custom walk-in closet, trayed ceilings, and exquisite crown molding. Three additional bedrooms, a shared bathroom, and an upper-level laundry room offer comfort and convenience. The lower level presents two additional bedrooms, a full bathroom, and a wet bar, creating an ideal space for hosting and relaxation. For ultimate convenience, the mudroom is off the 2-car garage and has ample storage for coats, boots and book bags. The garage has also been equipped with an EV CHARGING STATION for your ELECTRIC VEHICLES. A real pleasure to show this one!! (id:1945)
Best Mortgage Rates
Property Information
- Sewer: Municipal sewage system
- Cooling: Central air conditioning
- Heating: Forced air, Natural gas
- List AOR: Moncton
- Stories: 2
- Basement: Finished, Common
- Flooring: Hardwood, Laminate, Ceramic Tile
- Utilities: Telephone
- Year Built: 2012
- Appliances: Central Vacuum, Wet Bar
- Directions: From Dieppe Blvd take Yvonne, Valmont is directly off Yvonne.
- Living Area: 2906
- Lot Features: Central island, Paved driveway
- Photos Count: 50
- Water Source: Municipal water
- Parcel Number: 70502315
- Pool Features: Outdoor pool
- Bedrooms Total: 6
- Structure Type: House
- Common Interest: Freehold
- Parking Features: Attached Garage
- Bathrooms Partial: 1
- Exterior Features: Stone, Vinyl siding
- Lot Size Dimensions: 902 Sq Meters
- Above Grade Finished Area: 4281
- Above Grade Finished Area Units: square feet
Room Dimensions
 |
This listing content provided by REALTOR.ca has
been licensed by REALTOR® members of The Canadian Real Estate Association |
|---|
Nearby Places
Similar Houses Stat in Dieppe
23 Valmont mortgage payment






