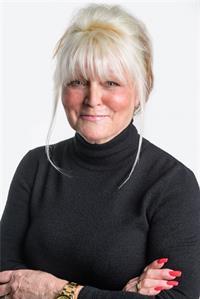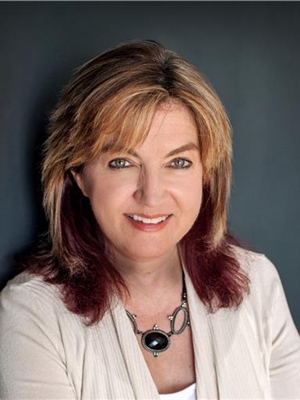114 Chieftain Crescent, Barrie
- Bedrooms: 5
- Bathrooms: 3
- Living area: 2151 square feet
- Type: Residential
- Added: 2 weeks ago
- Updated: 1 week ago
- Last Checked: 15 hours ago
- Listed by: RE/MAX Hallmark Chay Realty Brokerage
- View All Photos
Listing description
This House at 114 Chieftain Crescent Barrie, ON with the MLS Number 40755985 which includes 5 beds, 3 baths and approximately 2151 sq.ft. of living area listed on the Barrie market by Tina Grant - RE/MAX Hallmark Chay Realty Brokerage at $799,000 2 weeks ago.

members of The Canadian Real Estate Association
Nearby Listings Stat Estimated price and comparable properties near 114 Chieftain Crescent
Nearby Places Nearby schools and amenities around 114 Chieftain Crescent
Unity Christian High School
(1.4 km)
Barrie
Mandarin Restaurant
(0.2 km)
28 Fairview Rd, Barrie
Holiday Inn Barrie Hotel & Conference Centre
(0.4 km)
20 Fairview Rd, Barrie
Furusato Japan Restaurant
(0.6 km)
10 Fairview Rd, Barrie
Sticky Fingers Bar & Grill
(0.8 km)
199 Essa Rd, Barrie
Dragon Restaurant
(1.4 km)
70 Essa Rd, Barrie
Wickie's Pub & Restaurant
(1.8 km)
274 Burton Ave, Barrie
Wimpy's Diner
(1.9 km)
279 Yonge St, Barrie
Konoe Sushi
(2.6 km)
29 Anne St S, Barrie
Monte Carlo Inns - Barrie Suites
(2.6 km)
81 Hart Dr, Barrie
Best Sicilian Gourmet Pizza & Pasta
(1.9 km)
225 Ferndale Dr S #4, Barrie
Barrie Molson Centre
(2.5 km)
Bayview Dr, Barrie
Price History















