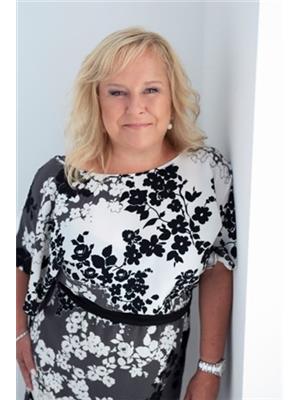107 Sunnyside Road, Greenwich
107 Sunnyside Road, Greenwich
×

45 Photos






- Bedrooms: 4
- Bathrooms: 3
- MLS®: 202407891
- Type: Residential
- Added: 22 days ago
Property Details
GREAT LOCATION!!! This property is located in Greenwich, which is only a few mins to Wolfville, New Minas and close access to Hwy 101. The location is in a very desirable school district, Port Williams, Evangeline Middle School and Horton High School. The property has had extensive renovations done over the last few years, it has been brought right down to the studs, all the plaster has been removed and drywall installed, new insulation throughout and new insulation in the attic. All new light fixtures, all new wiring, and new circuits in the panel. Open concept on the main floor, brand new kitchen and new bathrooms. There is an Old Butcher block as the counter top for the island. New patio door, new windows, new back deck and some landscaping?. Main floor bedroom has an ensuite. Upstairs offers 3 bedrooms with another ensuite, WIC and a full bath. Don?t miss out?. (id:1945)
Property Information
- Sewer: Septic System
- Cooling: Heat Pump
- List AOR: NSAR
- Stories: 2
- Basement: Unfinished, Full
- Flooring: Hardwood, Carpeted, Ceramic Tile
- Appliances: Washer, Refrigerator, Dishwasher, Stove, Dryer
- Directions: West on Highway 1 Greenwich, turn left onto Sunnyside Road to civic on right hand side
- Lot Features: Treed
- Photos Count: 45
- Water Source: Drilled Well
- Lot Size Units: acres
- Parcel Number: 55192389
- Bedrooms Total: 4
- Structure Type: House
- Common Interest: Freehold
- Parking Features: Detached Garage, Garage
- Exterior Features: Vinyl
- Community Features: School Bus, Recreational Facilities
- Foundation Details: Stone, Poured Concrete
- Lot Size Dimensions: 1.8
- Above Grade Finished Area: 1296
- Above Grade Finished Area Units: square feet
 |
This listing content provided by REALTOR.ca has
been licensed by REALTOR® members of The Canadian Real Estate Association |
|---|
