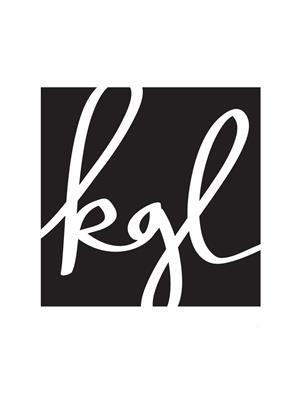1554 Randor Drive, Mississauga
- Bedrooms: 4
- Bathrooms: 3
- Living area: 3539 square feet
- Type: Residential
- Added: 1 month ago
- Updated: 3 weeks ago
- Last Checked: 49 minutes ago
- Listed by: PSR
- View All Photos
Listing description
This House at 1554 Randor Drive Mississauga, ON with the MLS Number w12301617 which includes 4 beds, 3 baths and approximately 3539 sq.ft. of living area listed on the Mississauga market by LINDA WHEELER - PSR at $2,199,900 1 month ago.

members of The Canadian Real Estate Association
Nearby Listings Stat Estimated price and comparable properties near 1554 Randor Drive
Nearby Places Nearby schools and amenities around 1554 Randor Drive
Lorne Park Secondary School
(0.7 km)
Mississauga
Green Glade Senior Public School
(2.6 km)
Mississauga
Erindale Secondary School
(2.8 km)
2021 Dundas St W, Mississauga
Clarkson Secondary School
(3.2 km)
2524 Bromsgrove Rd, Mississauga
University of Toronto Mississauga
(2.9 km)
3359 Mississauga Rd, Mississauga
Dirty Martini
(3.8 km)
2075 Winston Park Dr, Oakville
The Mississauga News
(3.8 km)
3145 Wolfedale Rd, Mississauga
Price History
















