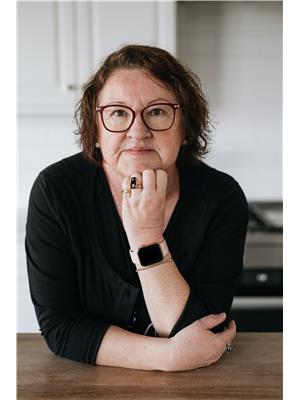242 Main Street, Leader
242 Main Street, Leader
×

25 Photos






- Bedrooms: 3
- Bathrooms: 1
- Living area: 888 square feet
- MLS®: sk942074
- Type: Residential
- Added: 251 days ago
Property Details
Located in Leader, SK. a quite friendly community in SW Saskatchewan, near the SK/AB border. This home has been recently painted and has a newer flooring, pot lights and shingles. The main floor has 1 bedroom, 4pc bathroom, large living/dining room and a kitchen. The laundry is located in the large front porch. There are 2 bedrooms on the 2nd floor. The single car garage at the back of the property was built in 2000. There is a large carport on the south side of the house, depending on the size of your vehicle this carport could accomodate 2 vehicles. The back yard is totally fenced. This property is located just one block from the pool and both parks. It is also just a short 5 minute walk from downtown Leader. The basement in this home is in decent condition. This a perfect property for a first time home buyer, someone downsizing and/or a rental property. All measurements are approximate and can be verified by interested parties. Call the listing Realtor for more information. Check it out on the listing Realtors website. (id:1945)
Best Mortgage Rates
Property Information
- Cooling: Central air conditioning
- Heating: Forced air, Natural gas
- Stories: 1.5
- Tax Year: 2023
- Basement: Unfinished, Partial
- Year Built: 1950
- Appliances: Washer, Refrigerator, Stove, Dryer, Storage Shed, Window Coverings
- Living Area: 888
- Lot Features: Treed, Sump Pump
- Photos Count: 25
- Lot Size Units: square feet
- Bedrooms Total: 3
- Structure Type: House
- Common Interest: Freehold
- Parking Features: Detached Garage, Carport, Parking Space(s)
- Tax Annual Amount: 1810
- Lot Size Dimensions: 5750.00
Features
- Roof: Asphalt Shingles
- Other: Equipment Included: Fridge, Stove, Washer, Dryer, Shed(s), Window Treatment, Construction: Wood Frame, Levels Above Ground: 2.00, Outdoor: Lawn Back, Partially Fenced, Trees/Shrubs
- Heating: Forced Air, Natural Gas
- Interior Features: Air Conditioner (Central), Sump Pump, Furnace Owned
- Sewer/Water Systems: Water Heater: Included, Gas
Room Dimensions
 |
This listing content provided by REALTOR.ca has
been licensed by REALTOR® members of The Canadian Real Estate Association |
|---|
Nearby Places
Similar Houses Stat in Leader
242 Main Street mortgage payment

