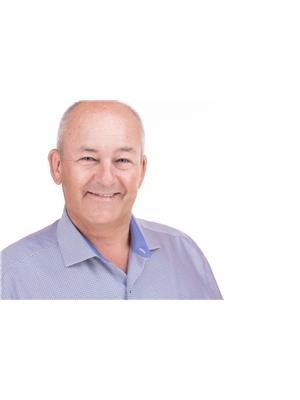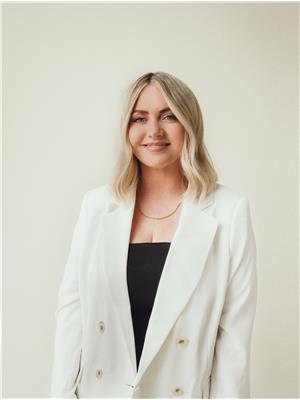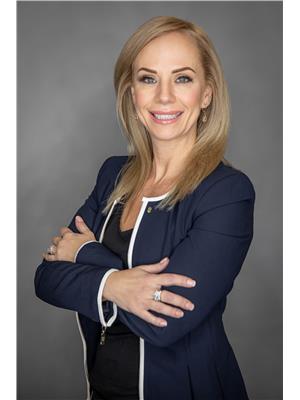29 Fern Crescent, Sylvan Lake
- Bedrooms: 3
- Bathrooms: 2
- Living area: 1612 square feet
- Type: Residential
Source: Public Records
Note: This property is not currently for sale or for rent on Ovlix.
We have found 6 Houses that closely match the specifications of the property located at 29 Fern Crescent with distances ranging from 2 to 5 kilometers away. The prices for these similar properties vary between 440,000 and 699,000.
Nearby Places
Name
Type
Address
Distance
Fox Run School
School
Sylvan Lake
0.3 km
École Mother Teresa School
School
79 Old Boomer Rd
0.4 km
Spinnaker`s Coffee Bar
Cafe
5227 Lakeshore Dr #109
1.0 km
Sylvan Lake Career High School
School
Suite 6-1 Sylvan Dr
1.0 km
Pier 7
Restaurant
5227 Lakeshore Dr
1.0 km
Canadian Pizza Unlimited
Restaurant
1 Sylvan Dr #4
1.1 km
H J Cody School
School
Sylvan Lake
1.1 km
Sylvan Meadows Adventist School
School
PO Box 1006B
1.1 km
Central Alberta Martial Arts and Wellness Centre
Health
5006 50 Ave
1.1 km
Best Western Plus Chateau Inn Sylvan Lake
Lodging
5027 Lakeshore Dr
1.1 km
Bayview Cafe
Bakery
5100 Lakeshore Dr
1.2 km
Lee Garden Restaurant & Lounge
Restaurant
5024 50 St
1.2 km
Property Details
- Cooling: Central air conditioning
- Heating: Forced air, In Floor Heating
- Stories: 1
- Year Built: 1998
- Structure Type: House
- Exterior Features: Concrete, Stucco
- Foundation Details: Poured Concrete
- Architectural Style: Bungalow
- Construction Materials: Poured concrete, Wood frame
Interior Features
- Basement: Finished, Full
- Flooring: Tile, Hardwood, Carpeted, Ceramic Tile
- Appliances: Washer, Refrigerator, Range - Gas, Dishwasher, Dryer, Microwave, Oven - Built-In, Window Coverings
- Living Area: 1612
- Bedrooms Total: 3
- Fireplaces Total: 3
- Above Grade Finished Area: 1612
- Above Grade Finished Area Units: square feet
Exterior & Lot Features
- Lot Features: Back lane, Wet bar, Closet Organizers, No Smoking Home
- Lot Size Units: square feet
- Parking Total: 3
- Parking Features: Attached Garage, Attached Garage, Garage, Concrete, Heated Garage
- Lot Size Dimensions: 6710.00
Location & Community
- Common Interest: Freehold
- Subdivision Name: Fox Run
Tax & Legal Information
- Tax Lot: 70
- Tax Year: 2023
- Tax Block: 1
- Parcel Number: 0027545518
- Tax Annual Amount: 4165.77
- Zoning Description: R1
Additional Features
- Photos Count: 42
Welcome to a timeless custom-built home with two attached garages located in the picturesque town of Sylvan Lake. Front attached double and a rear attached single (very rare to have an additional attached garage), with the back one being heated. Spanning over 1600 sq feet on the main floor, this executive bungalow offers a unique layout; ideal for empty nesters or those with teenagers. Curved staircase, and a 3-sided gas fireplace elevate the main living area. Hardwood floors throughout the dining, kitchen, and hallways. The kitchen is large and you will appreciate new stainless steel appliances, new garburator, stone countertops, drinking water faucet, corner pantry, and a great view out to your backyard. The primary bedroom is luxurious and one of a kind; measuring at 15'8"x22'11", with patio doors to your Southeast facing deck. 5pc ensuite with jet tub, separate shower, double sinks, and more large windows allowing for so much natural light that will really make you feel like you are on vacation, at home. Large walk-in closet will be sure to please. Main floor laundry and sink area right off the front attached garage, allowing for convenience when coming in from tinkering on engines or hobbies alike. From there, enjoy your "flex" room/den/man cave, complete with a wet bar, wood burning fireplace, and direct access to the single garage. Enjoying outside is a breeze in the very private yard, where it has been designed with an interlocking brick firepit area, mature trees, large deck, shed, and vinyl fencing. Heading down to the basement, the open family room offers a third fireplace which is gas, framed with real rundle stone & oak mantle. Talk about quality! There are two bedrooms side by side that share the 4pc bathroom, where awaits a beautiful clawfoot tub. The basement also offers up a large storage area and a wine/beer making or hobby room. Basement has hot water in-floor heat and the home in equipped with A/C. Many rooms have fresh paint within the last coup le years as well. If you are after a home that offers comfort, sophistication, and a plethora of details you just don't see in your average home, this one could be the one for you. (id:1945)











