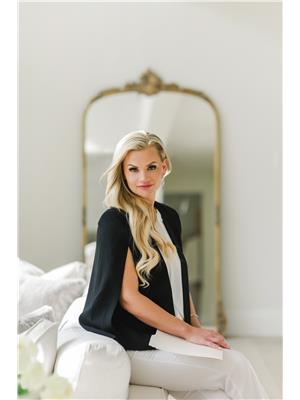1302 Deer Run Trail, Lakeshore
1302 Deer Run Trail, Lakeshore
×

46 Photos






- Bedrooms: 4
- Bathrooms: 3
- MLS®: 24006774
- Type: Residential
- Added: 30 days ago
Property Details
Stunning full brick Raised Ranch with bonus room in sought after Lakeshore location. Great school district, close to parks and all amenities. Features include a large main level with open concept living and dining room areas. Eat-in kitchen with spacious island, high ceilings Main floor walk in pantry, 3 Bedrooms up including massive primary suite with huge closet and ensuite. 3 full baths. Finished lower, spacious family room. 2 car garage with large concrete driveway and separate entrance, patio, landscaping. This home has it all! (id:1945)
Best Mortgage Rates
Property Information
- Cooling: Central air conditioning
- Heating: Forced air, Natural gas
- Tax Year: 2023
- Flooring: Hardwood, Laminate
- Year Built: 2014
- Appliances: Washer, Refrigerator, Dishwasher, Stove, Dryer
- Lot Features: Double width or more driveway, Concrete Driveway
- Photos Count: 46
- Pool Features: On Ground Pool
- Bedrooms Total: 4
- Structure Type: House
- Common Interest: Freehold
- Fireplaces Total: 1
- Parking Features: Garage
- Exterior Features: Brick, Stone
- Fireplace Features: Insert, Electric
- Foundation Details: Concrete
- Lot Size Dimensions: 59X178
- Zoning Description: RES
- Architectural Style: Raised Ranch w/ Bonus Room
Room Dimensions
 |
This listing content provided by REALTOR.ca has
been licensed by REALTOR® members of The Canadian Real Estate Association |
|---|
Nearby Places
Similar Houses Stat in Lakeshore
1302 Deer Run Trail mortgage payment





