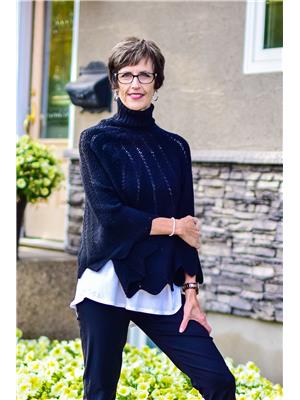290 Symons Bay, Estevan
290 Symons Bay, Estevan
×

38 Photos






- Bedrooms: 5
- Bathrooms: 3
- Living area: 1486 square feet
- MLS®: sk967223
- Type: Residential
- Added: 3 days ago
Property Details
290 Symons Bay, Estevan. If you are looking for a home with that WOW factor look no further. This is a gorgeous bungalow in a newer area of the city and located on a quiet Bay, within walking distance to many shops, restaurants, services, and the walking path. This home is almost 1500 sq ft on EACH level, with 5 bedrooms and 3 bathrooms, a BRAND NEW kitchen, an attached double garage, and located on 6,700 sq ft lot. As you walk in the front door you are greeted with open concept living and a vaulted ceiling. The kitchen has all new appliances, beautiful granite countertops, an island, pantry, and direct access to the deck which has natural gas bbq hook up. The laundry is off the kitchen and has a new washer and dryer. The main floor has three bedrooms, main bathroom, and a 5 piece ensuite. The full sized lower level has a huge family room, a bedroom with a walk in closet, additional bedroom which is currently used as an office, and the third bathroom. The attached garage is fully insulated and has an electric heater. The yard has had a MAJOR facelift; new grass, new shed, completely fenced backyard, deck freshly painted, and new paving stones and landing. The play structure is included and there is still more than enough room for a trampoline, swimming pool, etc. *UPDATES* include all kitchen cabinets with GRANITE countertops, backsplash, smart appliances, and light fixtures, new quartz countertops and fixtures in the bathrooms, new carpet in bedrooms and stairs, new paint throughout entire main level, new sprinkler system AND new grass front and back, new water heater March 2024. When you see this home, you think STREET APPEAL, WELL MAINTAINED, CLEAN, FAMILY, and MEMORIES TO BE MADE! Come take a look at this beautiful home, located in a friendly, family neighbourhood! (id:1945)
Best Mortgage Rates
Property Information
- Cooling: Central air conditioning, Air exchanger
- Heating: Forced air, Natural gas
- List AOR: Saskatchewan
- Tax Year: 2023
- Basement: Finished, Full
- Year Built: 2009
- Appliances: Washer, Refrigerator, Dishwasher, Stove, Dryer, Microwave, Central Vacuum - Roughed In, Play structure, Storage Shed, Window Coverings, Garage door opener remote(s)
- Living Area: 1486
- Lot Features: Treed, Irregular lot size, Double width or more driveway
- Photos Count: 38
- Lot Size Units: acres
- Bedrooms Total: 5
- Structure Type: House
- Common Interest: Freehold
- Parking Features: Attached Garage, Parking Space(s), RV, Heated Garage
- Tax Annual Amount: 4694
- Lot Size Dimensions: 0.16
- Architectural Style: Bungalow
Features
- Roof: Asphalt Shingles
- Other: Equipment Included: Fridge, Stove, Washer, Dryer, Dishwasher Built In, Garage Door Opnr/Control(S), Microwave, Microwave Hood Fan, Shed(s), Window Treatment, Levels Above Ground: 1.00, Outdoor: Deck, Fenced, Lawn Back, Lawn Front, Trees/Shrubs
- Heating: Forced Air, Natural Gas
- Interior Features: Air Conditioner (Central), Air Exchanger, Central Vac (R.I.), Natural Gas Bbq Hookup, Play Structures, Underground Sprinkler, Furnace Owned
- Sewer/Water Systems: Water Heater: Included, Gas, Water Softner: Included
Room Dimensions
 |
This listing content provided by REALTOR.ca has
been licensed by REALTOR® members of The Canadian Real Estate Association |
|---|
Nearby Places
Similar Houses Stat in Estevan
290 Symons Bay mortgage payment






