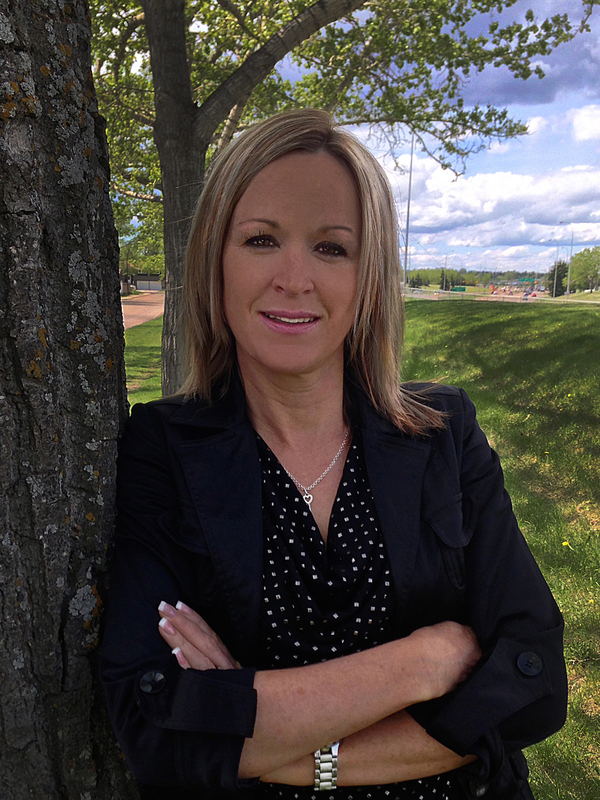515 Bearspaw Village Ridge, Rural Rocky View County
- Bedrooms: 4
- Bathrooms: 4
- Living area: 2123 square feet
- Type: Residential
Source: Public Records
Note: This property is not currently for sale or for rent on Ovlix.
We have found 6 Houses that closely match the specifications of the property located at 515 Bearspaw Village Ridge with distances ranging from 2 to 10 kilometers away. The prices for these similar properties vary between 750,000 and 1,169,900.
Nearby Places
Name
Type
Address
Distance
Edge School for Athletes
School
33055 Township Road 250
7.0 km
Canada Olympic Park
Establishment
88 Canada Olympic Road SW
7.3 km
Calaway Park Ltd
Park
245033 Range Road 33
7.7 km
Calgary Waldorf School
School
515 Cougar Ridge Dr SW
8.2 km
F. E. Osborne School
School
5315 Varsity Dr NW
9.5 km
Calgary French & International School
School
700 77 St SW
9.5 km
Purdys Chocolatier Market
Food
3625 Shaganappi Trail NW
10.5 km
NOtaBLE - The Restaurant
Bar
4611 Bowness Rd NW
11.1 km
Edworthy Park
Park
5050 Spruce Dr SW
11.9 km
The Olympic Oval
Stadium
2500 University Dr NW
12.1 km
Nose Hill Park
Park
Calgary
12.2 km
The Keg Steakhouse & Bar - Stadium
Restaurant
1923 Uxbridge Dr NW
12.9 km
Property Details
- Cooling: None
- Heating: Forced air, In Floor Heating, Natural gas
- Stories: 1
- Year Built: 1993
- Structure Type: House
- Exterior Features: Brick, Stucco
- Foundation Details: Poured Concrete
- Architectural Style: Bungalow
- Construction Materials: Wood frame
Interior Features
- Basement: Finished, Full
- Flooring: Hardwood, Ceramic Tile, Linoleum
- Appliances: Washer, Refrigerator, Water softener, Cooktop - Electric, Dishwasher, Dryer, Microwave, Compactor, Garburator, Oven - Built-In, Hood Fan, Window Coverings, Water Heater - Tankless
- Living Area: 2123
- Bedrooms Total: 4
- Fireplaces Total: 1
- Bathrooms Partial: 1
- Above Grade Finished Area: 2123
- Above Grade Finished Area Units: square feet
Exterior & Lot Features
- Lot Features: Closet Organizers, No Smoking Home
- Water Source: Shared Well
- Lot Size Units: acres
- Parking Total: 10
- Parking Features: Attached Garage, Detached Garage, Garage
- Lot Size Dimensions: 2.02
Location & Community
- Common Interest: Freehold
- Subdivision Name: Bearspaw Village
- Community Features: Golf Course Development
Utilities & Systems
- Sewer: Septic Field
Tax & Legal Information
- Tax Lot: 2
- Tax Year: 2023
- Tax Block: 1
- Parcel Number: 0011584621
- Tax Annual Amount: 4923
- Zoning Description: R-1
Additional Features
- Photos Count: 50
- Map Coordinate Verified YN: true
Conditional offer in place until June 14. Seller will accept showings. Experience luxury living in this exquisite 2-acre bungalow tucked away in the highly sought-after Bearspaw Village just minutes from Calgary City limits and NW Calgary. Boasting four bedrooms, including two on the main floor and two below, this spacious home offers over 4000 ft.² of developed living space. Step into the grand foyer with vaulted ceilings, leading to the open kitchen equipped with stainless steel appliances, ample cupboard space, and expansive countertops. The adjoining living and dining areas feature large windows that frame breathtaking mountain views, while an electric fireplace adds warmth and ambiance. The main floor also hosts a lavish master bedroom with a walk-in closet and access to the patio living area, complete with a hot tub for ultimate relaxation. Pamper yourself in the luxurious five-piece ensuite with a Jacuzzi tub. Don't miss the convenience of the main floor laundry. Descend to the lower level, where underfloor heating ensures year-round comfort. Here, you'll find a spacious living area, family room, two additional bedrooms, den or craft room and ample storage space in the utility room. Relax on the covered West- facing deck overlooking the private fenced cobblestone yard with beautiful mature trees sweeping over the yard giving cool breezes while you entertain and relax. Parking abounds with the quadruple attached garage, featuring under-cement heating and a designated work area with workbenches. Need more space? A detached garage ( 20'2 "x 23'8") at the rear of the property provides room for extra vehicles, machinery, or ATVs. Easy access to Scenic Acres LRT and to Stoney Trial North and South. Don't miss this opportunity to own a piece of luxury living in Bearspaw Village. (id:1945)
Demographic Information
Neighbourhood Education
| Master's degree | 70 |
| Bachelor's degree | 295 |
| University / Above bachelor level | 25 |
| University / Below bachelor level | 35 |
| Certificate of Qualification | 15 |
| College | 140 |
| Degree in medicine | 25 |
| University degree at bachelor level or above | 425 |
Neighbourhood Marital Status Stat
| Married | 970 |
| Widowed | 35 |
| Divorced | 35 |
| Separated | 5 |
| Never married | 290 |
| Living common law | 35 |
| Married or living common law | 1000 |
| Not married and not living common law | 370 |
Neighbourhood Construction Date
| 1961 to 1980 | 120 |
| 1981 to 1990 | 60 |
| 1991 to 2000 | 115 |
| 2001 to 2005 | 35 |
| 2006 to 2010 | 10 |
| 1960 or before | 10 |









