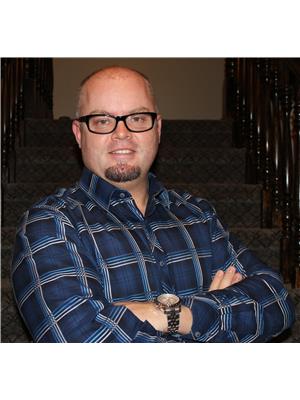202 Brownlee Street, Weyburn
202 Brownlee Street, Weyburn
×

47 Photos






- Bedrooms: 3
- Bathrooms: 2
- Living area: 1520 square feet
- MLS®: sk966797
- Type: Mobile
- Added: 13 days ago
Property Details
Welcome to 202 Brownlee Street in Weyburn! One word to describe this home - IMMACULATE!! Pride of ownership is apparent throughout this home. From the well-manicured exterior, to the sparkling interior and even the organized oversized single garage - everything about this property screams quality and value! While many manufactured homes tend to be 'cookie-cutter', that is not the case here! As you drive up, you'll immediately note the corner lot, wide driveway, and full perimeter pressure treated fence. Walk around the yard and you'll be impressed by the detached garage, beautiful raised planter boxes, convenient matching entryways at either end of the home, private back yard, central A/C, and more. Inside, your jaw will drop as you tour the home. At 1520 sf, three bedrooms, and two full bathrooms, this home has loads to offer. At one end of the property, you'll find two guest/kid's bedrooms (one with an amazing walk-in closet), as well as a full bathroom. Progressing through the home, you're welcomed into a spacious living room, perfect for that flat screen and sectional as you cozy in for a movie. Further on is the open concept kitchen and dining area. The kitchen has that WOW factor - richly tinted cabinetry, a full set of stylish appliances, large island, and corner pantry. The dining area will fit groups of all sizes with plenty of room to expand your table length. Further, the dining has garden doors to a future deck, perfect for those outside morning coffees or BBQ dinners. Off the kitchen/dining area is a dedicated laundry room complete with upper cabinetry with space for a standup freezer/second fridge. Opposite that is the rear entry and mudroom. At the far end of the home is the master retreat, boasting a huge sleeping area, full ensuite bath with jet tub, and walk-in closet - a true must see! With ample inside space, modern finishing, fantastic floor plan, and a beautiful yard to match, this family home will sell. Book your viewing appointment today. (id:1945)
Best Mortgage Rates
Property Information
- Cooling: Central air conditioning
- Heating: Forced air, Natural gas
- List AOR: Saskatchewan
- Tax Year: 2023
- Year Built: 2014
- Appliances: Washer, Refrigerator, Dishwasher, Stove, Dryer, Microwave, Window Coverings, Garage door opener remote(s)
- Living Area: 1520
- Lot Features: Corner Site, Rectangular, Double width or more driveway
- Photos Count: 47
- Lot Size Units: square feet
- Bedrooms Total: 3
- Structure Type: Mobile Home
- Common Interest: Freehold
- Parking Features: Detached Garage, Parking Space(s), Gravel
- Tax Annual Amount: 2240
- Lot Size Dimensions: 5500.00
- Architectural Style: Mobile Home
Features
- Roof: Asphalt Shingles
- Other: Equipment Included: Fridge, Stove, Washer, Dryer, Dishwasher Built In, Garage Door Opnr/Control(S), Microwave, Microwave Hood Fan, Window Treatment, Construction: Wood Frame, Levels Above Ground: 1.00, Outdoor: Fenced, Lawn Back, Lawn Front
- Heating: Forced Air, Natural Gas
- Interior Features: Air Conditioner (Central), Furnace Owned
- Sewer/Water Systems: Water Heater: Included, Electric
Room Dimensions
 |
This listing content provided by REALTOR.ca has
been licensed by REALTOR® members of The Canadian Real Estate Association |
|---|
Nearby Places
Similar undefineds Stat in Weyburn
202 Brownlee Street mortgage payment

