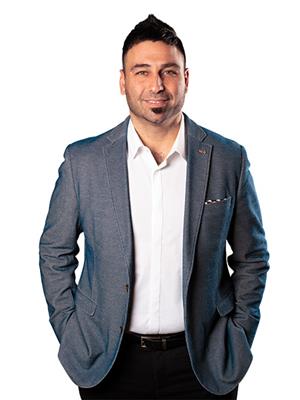12 Gaydon Way, Brantford
- Bedrooms: 4
- Bathrooms: 4
- Living area: 1967 square feet
- Type: Residential
- Added: 1 day ago
- Updated: 1 day ago
- Last Checked: 21 hours ago
- Listed by: Re/Max Escarpment Realty Inc.
- View All Photos
Listing description
This House at 12 Gaydon Way Brantford, ON with the MLS Number 40763951 which includes 4 beds, 4 baths and approximately 1967 sq.ft. of living area listed on the Brantford market by Andrew Evans - Re/Max Escarpment Realty Inc. at $769,900 1 day ago.

members of The Canadian Real Estate Association
Nearby Listings Stat Estimated price and comparable properties near 12 Gaydon Way
Nearby Places Nearby schools and amenities around 12 Gaydon Way
Assumption College School
(0.9 km)
257 Shellard Ln, Brantford
Brantford Collegiate Institute and Vocational School
(2.3 km)
120 Brant Ave, Brantford
Sobeys
(0.7 km)
310 Colborne St W, Brantford
Tim Hortons
(1.2 km)
164 Colborne St W, Brantford
Sammy's Rec Room
(1.3 km)
10 Mt Pleasant St, Brantford
Cockshutt Park
(1.5 km)
Brantford
Bell Memorial Gardens
(2.4 km)
41 West St, Brantford
Gigi's Pizza
(1.6 km)
68 Colborne St W, Brantford
Wingmaster
(2.5 km)
70 Erie Ave, Brantford
Piston Broke Entertainment
(2.5 km)
93 Dalhousie St, Brantford
Brantford Charity Casino
(2.2 km)
40 Icomm Dr, Brantford
Sanderson Centre for the Performing Arts
(2.5 km)
88 Dalhousie St, Brantford
Boston Pizza
(2.5 km)
50 Market St S, Brantford
Wilfrid Laurier University - Brantford Campus
(2.7 km)
73 George St, Brantford
Price History















