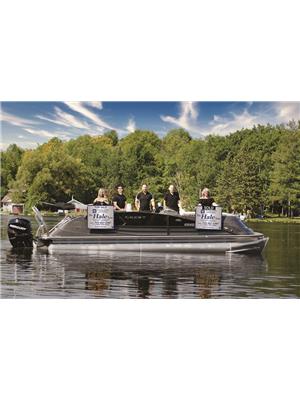1445 Killarney Bay Rd, Kawartha Lakes
1445 Killarney Bay Rd, Kawartha Lakes
×

37 Photos






- Bedrooms: 3
- Bathrooms: 2
- MLS®: x8154736
- Type: Residential
- Added: 46 days ago
Property Details
**Terrific Furnished Renovated 4 season Cottage With 52Ft Of Pristine Hard Packed Sandy Waterfront On Balsam Lake With Gorgeous Sunset Views Across The South Bay!!** Updated Steel Roof, Siding, Doors & Windows, Flooring, Insulation, High end Waterloo Biofilter Septic System++*Granite Counters*Updated Rough Pine Walls And Ceilings For Rustic Cottage Look!*19Ft Sundeck With B/I BBQ Area*New 26'X 16' Dock*Firepit*Bonus: Extra Back Lot Across Rd For Parking/Camping++*Updated Bunkie That Sleeps 4+ Loft* New laundry and 3pc bath building in 2017 (12'x 18'), heated for year round use* Fully serviced with year round plowing, garbage pick-up etc.*Private lot with firepit*Grass volleyball court with permanent posts and regulation-sized net*Easy 1.5 hour drive from the GTA*Hardtop roads right to Killarney Bay Rd*With the west exposure and some of the best sandy bottom waterfront in the entire Kawartha Lakes, this property is in one of Balsam Lake's best areas! Shows great - move-in condition!! (id:1945)
Best Mortgage Rates
Property Information
- Sewer: Septic System
- Heating: Forced air, Propane
- List AOR: Toronto
- Stories: 1
- Utilities: Electricity
- Photos Count: 37
- Parking Total: 5
- Bedrooms Total: 3
- Structure Type: House
- Common Interest: Freehold
- Tax Annual Amount: 4440.8
- Exterior Features: Wood
- Lot Size Dimensions: 52 x 109 FT ; Includes Back Lot 46'X 102'
- Architectural Style: Bungalow
- Waterfront Features: Waterfront
Room Dimensions
 |
This listing content provided by REALTOR.ca has
been licensed by REALTOR® members of The Canadian Real Estate Association |
|---|
Nearby Places
Similar Houses Stat in Kawartha Lakes
1445 Killarney Bay Rd mortgage payment






