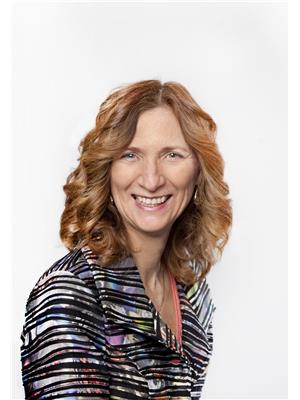388 East Riverside Drive, Perth Andover
388 East Riverside Drive, Perth Andover
×

50 Photos






- Bedrooms: 5
- Bathrooms: 2
- Living area: 2400 sqft
- MLS®: nb095544
- Type: Residential
- Added: 76 days ago
Property Details
Located in beautiful Perth-Andover & boasting a stunning River view, this Duplex home could be your next investment. Completely rebuilt from the ground up in 2014 with new insulation in the exterior walls, updated wiring including heat trace in the eavestroughs, and RV parking in the yard. More upgrades include the plumbing, light fixtures in the kitchen and bathrooms, new blown insulation in the attic + metal roof all in 2014. Both Units have their own decks, air exchangers, 200 AMP's + a generator panel. Current vendor has done new window treatments and newly sprayed insulation throughout the whole basement perimeter wall. Driveway & parking has been restructured, French drains put in, landscaping and proper grade sloping completed. Excellent extras offered here. (Unit B currently rents $170/night, Owner Nets $123/night. Through Vrbo) Plenty of options here... Grannie flat, a tenant or AirB&B choices. Unit A is 3 Bedroom with 1 Bathroom and Laundry. Bright, spacious, fresh paint & open concept with new appliances including the Washer/Dryer. Unit B is cozier, open concept, 2 Bedrooms, 1 bathroom, dishwasher, fridge, stove, microwave rangehood, W/D and a new hot water tank. Used as an Air B&B (through Vrbo bookings), this unit has been a steady income for the owner. (id:1945)
Best Mortgage Rates
Property Information
- Roof: Metal, Unknown
- Sewer: Municipal sewage system
- Heating: Baseboard heaters, Electric
- Basement: Full
- Flooring: Laminate
- Year Built: 1949
- Living Area: 2400
- Lot Features: Balcony/Deck/Patio
- Photos Count: 50
- Water Source: Municipal water
- Lot Size Units: square meters
- Parcel Number: 65044901
- Bedrooms Total: 5
- Structure Type: House
- Common Interest: Freehold
- Tax Annual Amount: 1873.95
- Exterior Features: Vinyl
- Foundation Details: Concrete
- Lot Size Dimensions: 2488
- Architectural Style: Bungalow
- Above Grade Finished Area: 2400
- Above Grade Finished Area Units: square feet
Room Dimensions
 |
This listing content provided by REALTOR.ca has
been licensed by REALTOR® members of The Canadian Real Estate Association |
|---|
Nearby Places
Similar Houses Stat in Perth Andover
388 East Riverside Drive mortgage payment



