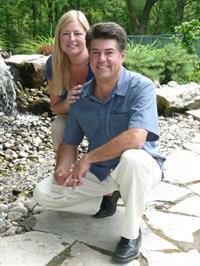28 Silverthorne Drive, Cambridge
- Bedrooms: 4
- Bathrooms: 4
- Type: Residential
- Added: 11 hours ago
- Updated: 10 hours ago
- Last Checked: 2 hours ago
- Listed by: HOMELIFE SILVERCITY REALTY INC.
- View All Photos
Listing description
This House at 28 Silverthorne Drive Cambridge, ON with the MLS Number x12384558 listed by SATINDER MANGAT - HOMELIFE SILVERCITY REALTY INC. on the Cambridge market 11 hours ago at $789,900.

members of The Canadian Real Estate Association
Nearby Listings Stat Estimated price and comparable properties near 28 Silverthorne Drive
Nearby Places Nearby schools and amenities around 28 Silverthorne Drive
St. Benedict Catholic Secondary School
(5.7 km)
Cambridge
Preston High School
(7.4 km)
550 Rose St, Cambridge
Grand River Conservation Authority
(3.6 km)
400 Clyde Rd, Cambridge
Keg Steakhouse & Bar
(3.6 km)
44 Pinebush Rd, Cambridge
Cafe Moderno
(7.1 km)
383 Elgin St N, Cambridge
Boston Pizza Sportsworld
(7.6 km)
190 Gateway Park Dr, Kitchener
Boston Pizza
(4 km)
14 Pinebush Rd, Cambridge
Blackshop Restaurant
(4.5 km)
595 Hespeler Rd, Cambridge
Cambridge Centre
(5.5 km)
355 Hespeler Rd, Cambridge
Region of Waterloo International Airport
(6.5 km)
4881 Fountain St N #1, Breslau
Price History
















