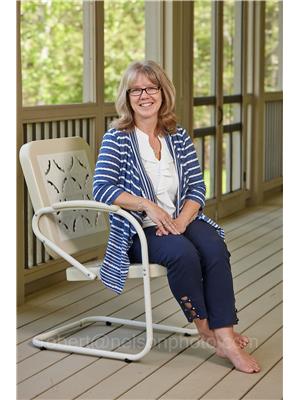89 West Street S, Huntsville
89 West Street S, Huntsville
×

32 Photos






- Bedrooms: 3
- Bathrooms: 2
- Living area: 2198.62 sqft
- MLS®: 40583594
- Type: Residential
- Added: 13 days ago
Property Details
Solid in Town bungalow in the heart of Huntsville, with 3 bedrooms and 1.5 baths. As soon as you enter this home you will instantly notice the brightness and airy feel with a modern flair! The floor plan is spaciously designed for family living with the main living area open to kitchen and living room area. Location, location the High School and Summit Centre are within walking distance, and you are mere minutes to downtown Huntsville. There is development potential here with the lower level access from the garage and R2 zoning permits an in-law suite. Forced air natural gas heat with HRV and Commercial grade HEPA system for those craving clean fresh particle free air. The gas fireplace in the family room on the lower level will add to your winter Muskoka ambiance. There is so much space here on both levels of this home, you will instantly embrace all the large sized rooms. If you work from home or need extra living space there is a den/office and 2pc bath on the lower level. BBQ hook up on back deck and Lakeland fibre internet is available here, with all the conveniences of full Municipal services. Located on a quiet dead end road with Muskoka River access near to enjoy at your leisure. This home has much to offer, and is priced to sell. (id:1945)
Property Information
- Sewer: Municipal sewage system
- Cooling: Central air conditioning
- Heating: Forced air, Natural gas
- List AOR: The Lakelands
- Stories: 1
- Basement: Finished, Full
- Utilities: Electricity, Cable, Telephone
- Year Built: 1987
- Appliances: Washer, Refrigerator, Central Vacuum, Dishwasher, Stove, Dryer, Window Coverings, Garage door opener
- Directions: Ravenscliffe to Centre Street North, Left Florence Street East, Right on West Street South to sign on property.
- Living Area: 2198.62
- Lot Features: Cul-de-sac, Automatic Garage Door Opener
- Photos Count: 32
- Water Source: Municipal water
- Parking Total: 4
- Bedrooms Total: 3
- Structure Type: House
- Common Interest: Freehold
- Parking Features: Attached Garage
- Street Dir Suffix: South
- Subdivision Name: Chaffey
- Tax Annual Amount: 3353.97
- Bathrooms Partial: 1
- Exterior Features: Wood, Aluminum siding, Brick Veneer
- Community Features: Quiet Area, School Bus, Community Centre
- Foundation Details: Block
- Zoning Description: Residential Two
- Architectural Style: Raised bungalow
- Construction Materials: Wood frame
- Map Coordinate Verified YN: true
 |
This listing content provided by REALTOR.ca has
been licensed by REALTOR® members of The Canadian Real Estate Association |
|---|






